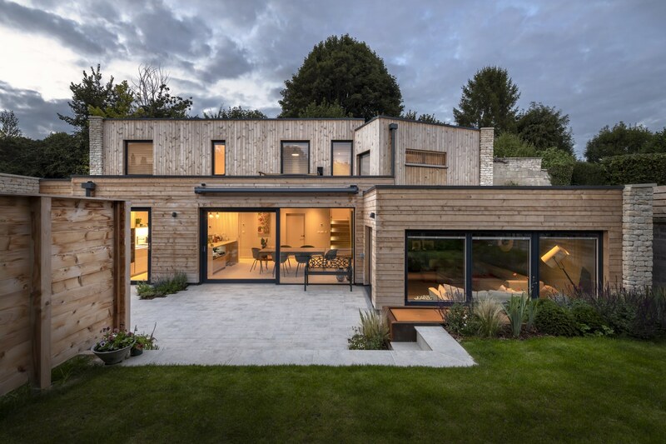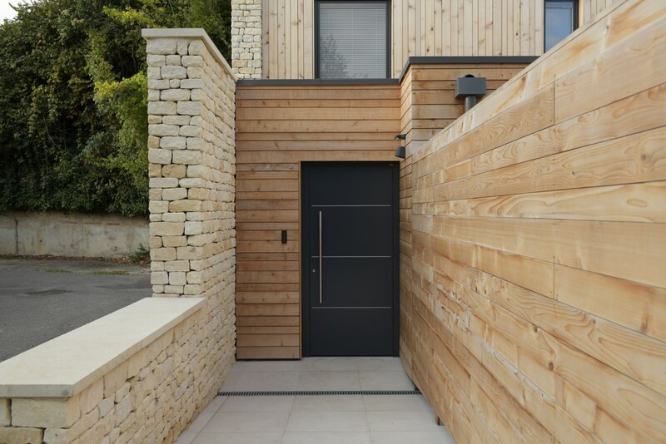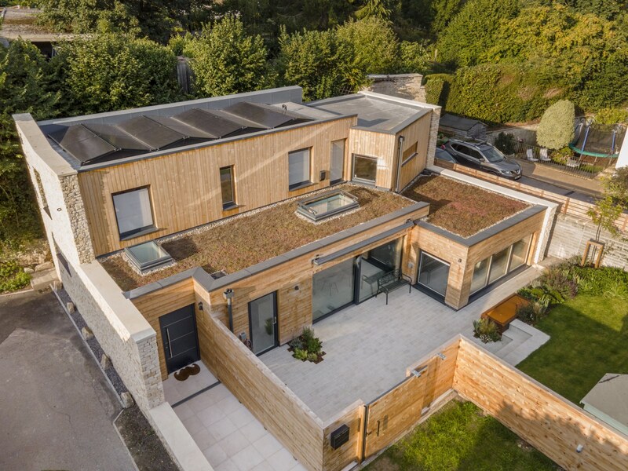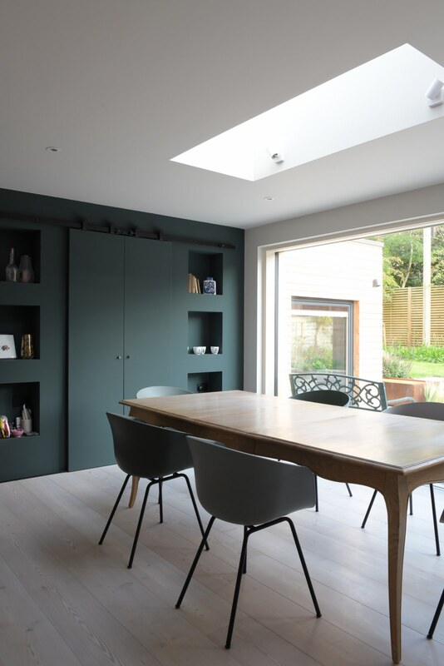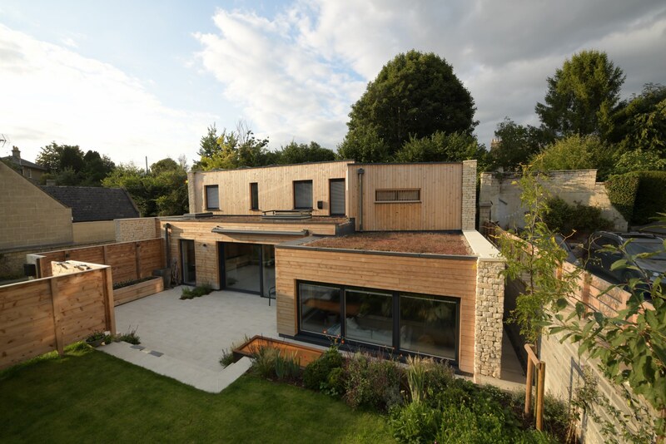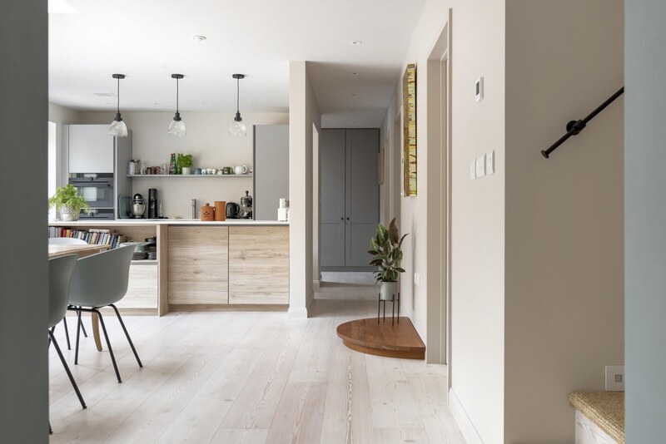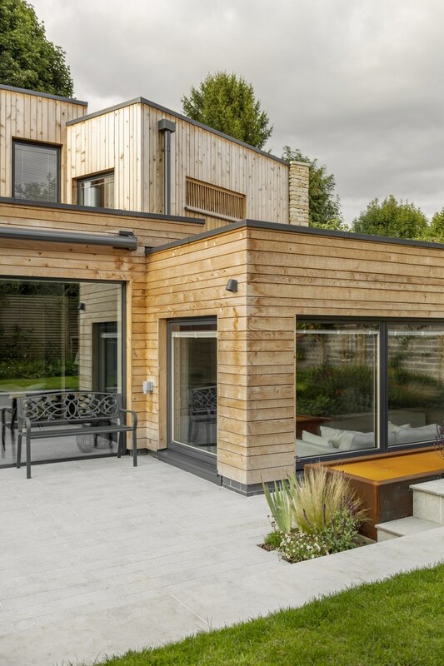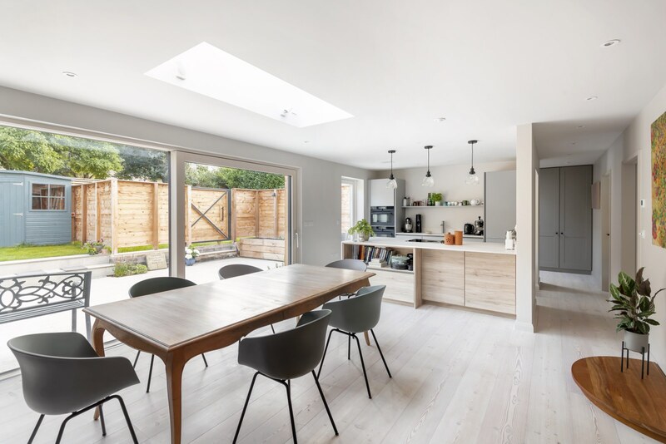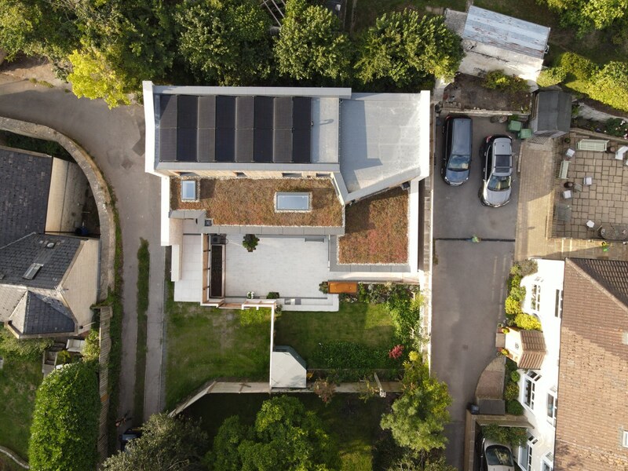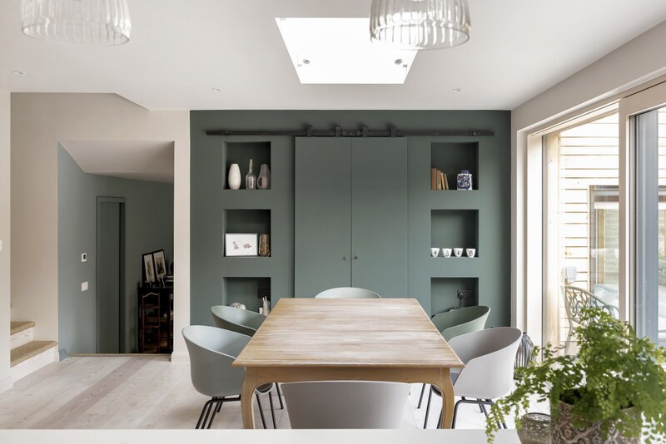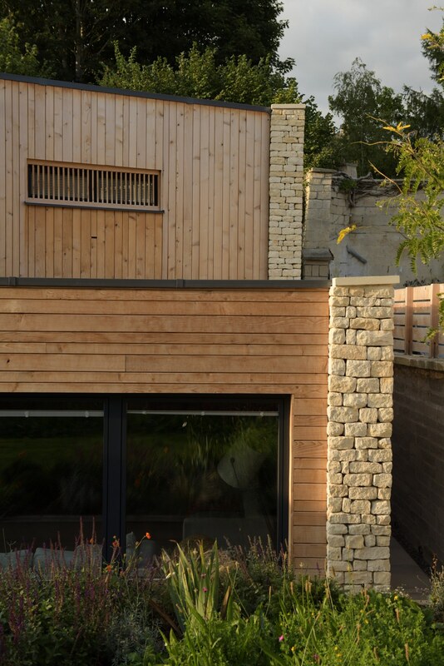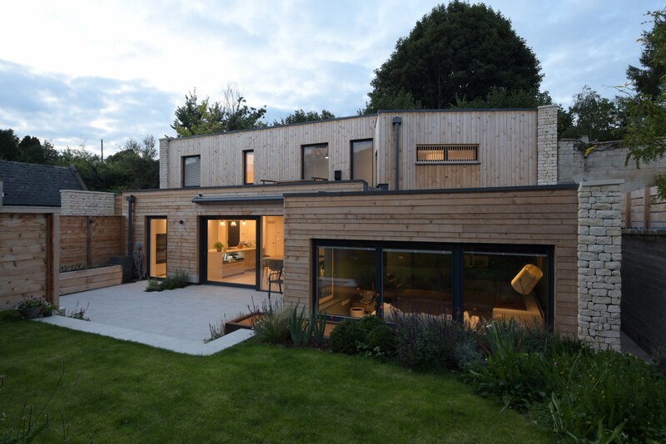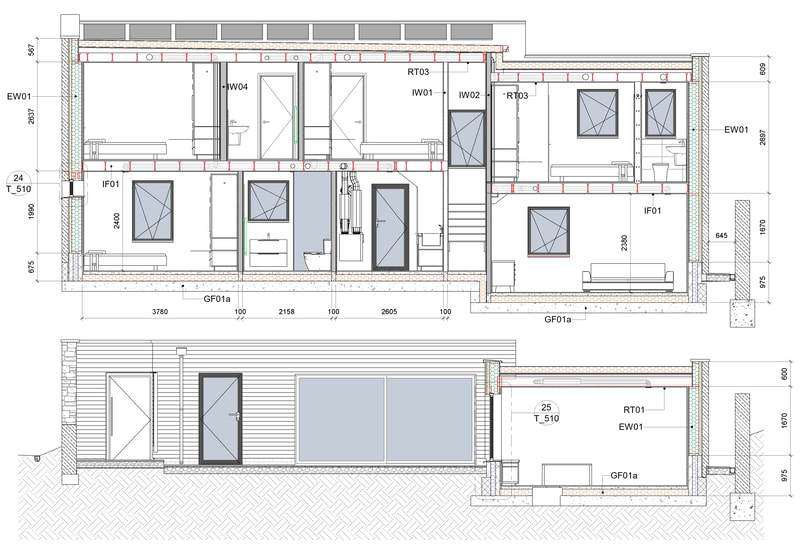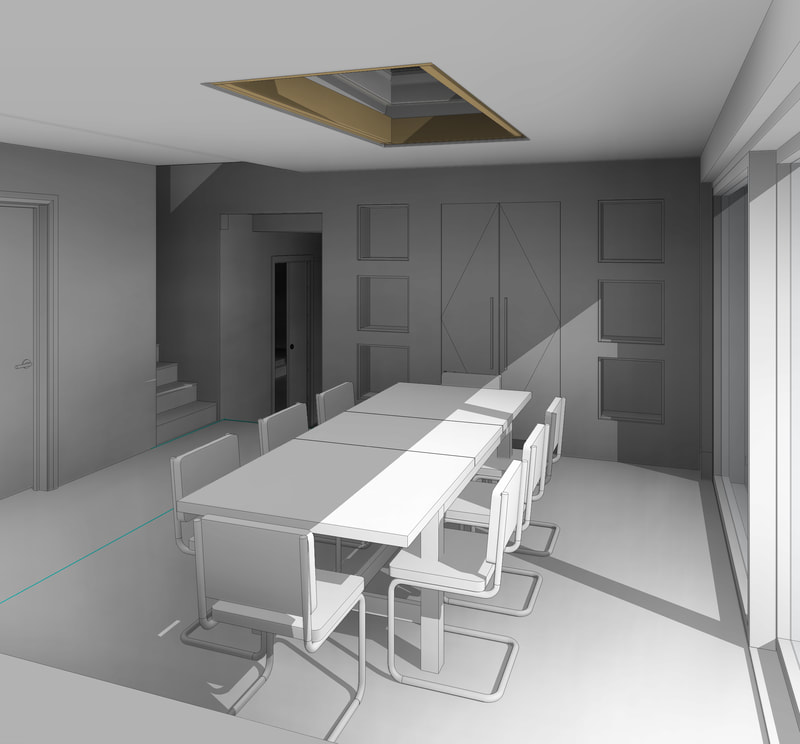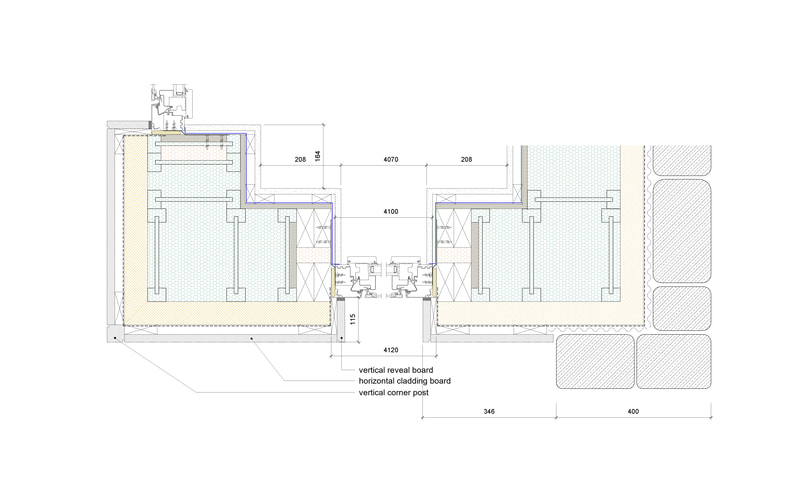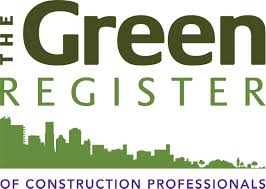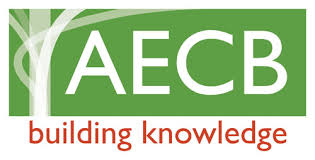CHURCH ROAD
A stunning, airtight family home in Bath
"It was the best decision to have Greenheart build our home...
Communication was always excellent and the build was completed to the standard expected."
Communication was always excellent and the build was completed to the standard expected."
This project came to us having been conceived, taken through planning, and detailed by Hetreed Ross Architects. But when tenders came in higher than the clients hoped, they approached us for help. Following a number of discussions, we felt confident that if allowed to both re-consider the design and detail to suit our timber frame system and to reduce the specification in some areas, we could make some significant savings. We were therefore tasked with simplifying some details, replacing steel structural members with timber, flattening the upper roof, changing some of the stone walls to timber and altering some internal finishes, eventually achieving acceptable costs with only small compromises on the overall design.
The clients were living abroad throughout the project and, with the help of Zoom, showed a great deal of trust in appointing us both to amend the design, re-cost and build their home for them whilst observing the process from a distance.
We and the clients are delighted with the result. As much as anything the clever use of a tight plot, and the compact scale of the building sit well with us. Credit for both going to Hetreed Ross Architects. Proof that quality of design is more critical than sheer scale when creating a family home that really works for the occupants
The clients were living abroad throughout the project and, with the help of Zoom, showed a great deal of trust in appointing us both to amend the design, re-cost and build their home for them whilst observing the process from a distance.
We and the clients are delighted with the result. As much as anything the clever use of a tight plot, and the compact scale of the building sit well with us. Credit for both going to Hetreed Ross Architects. Proof that quality of design is more critical than sheer scale when creating a family home that really works for the occupants
Credits
Concept design: Hetreed Ross Architects
Detailed design: Hetreed Ross Architects
Value Engineering/Design revisions: Greenheart
Structural Engineering: Element Structures
Windows/doors- Internorm from Ecohaus
Uvalues (Avg) W/m2k
Walls 0.11
Floor 0.11
Roof 0.13
Openings 0.9
Air permeability – 0.69 m3/(h.m2) @ 50Pa
EPC Score- 105 (A)
Concept design: Hetreed Ross Architects
Detailed design: Hetreed Ross Architects
Value Engineering/Design revisions: Greenheart
Structural Engineering: Element Structures
Windows/doors- Internorm from Ecohaus
Uvalues (Avg) W/m2k
Walls 0.11
Floor 0.11
Roof 0.13
Openings 0.9
Air permeability – 0.69 m3/(h.m2) @ 50Pa
EPC Score- 105 (A)
"Communication was really key and very well done with great info and updates from Cassie and George"

