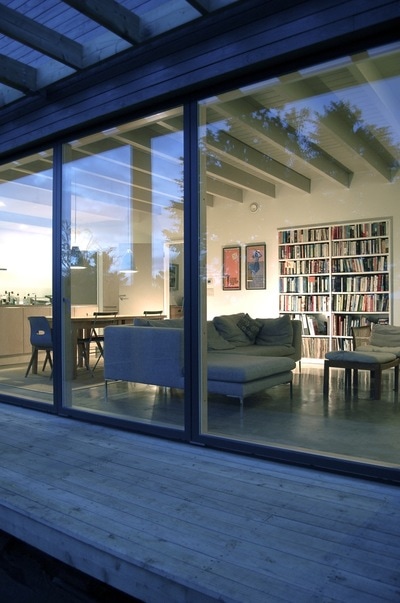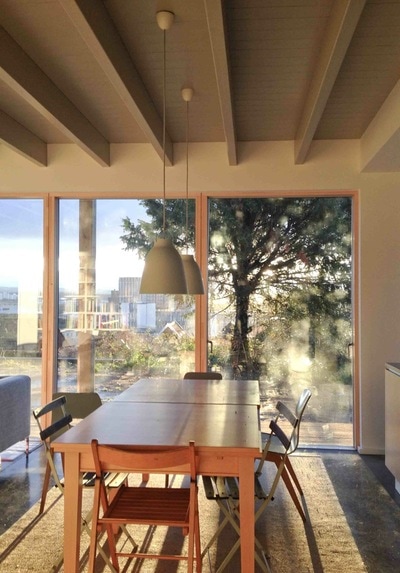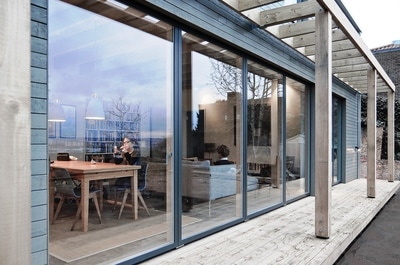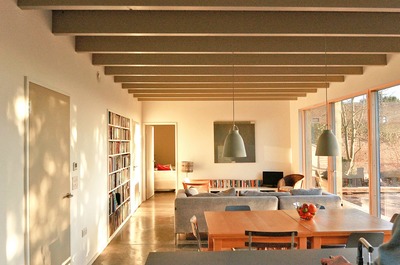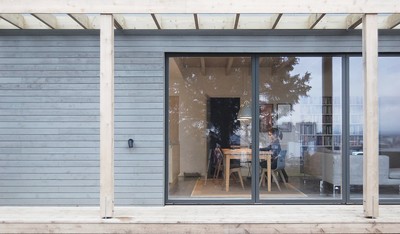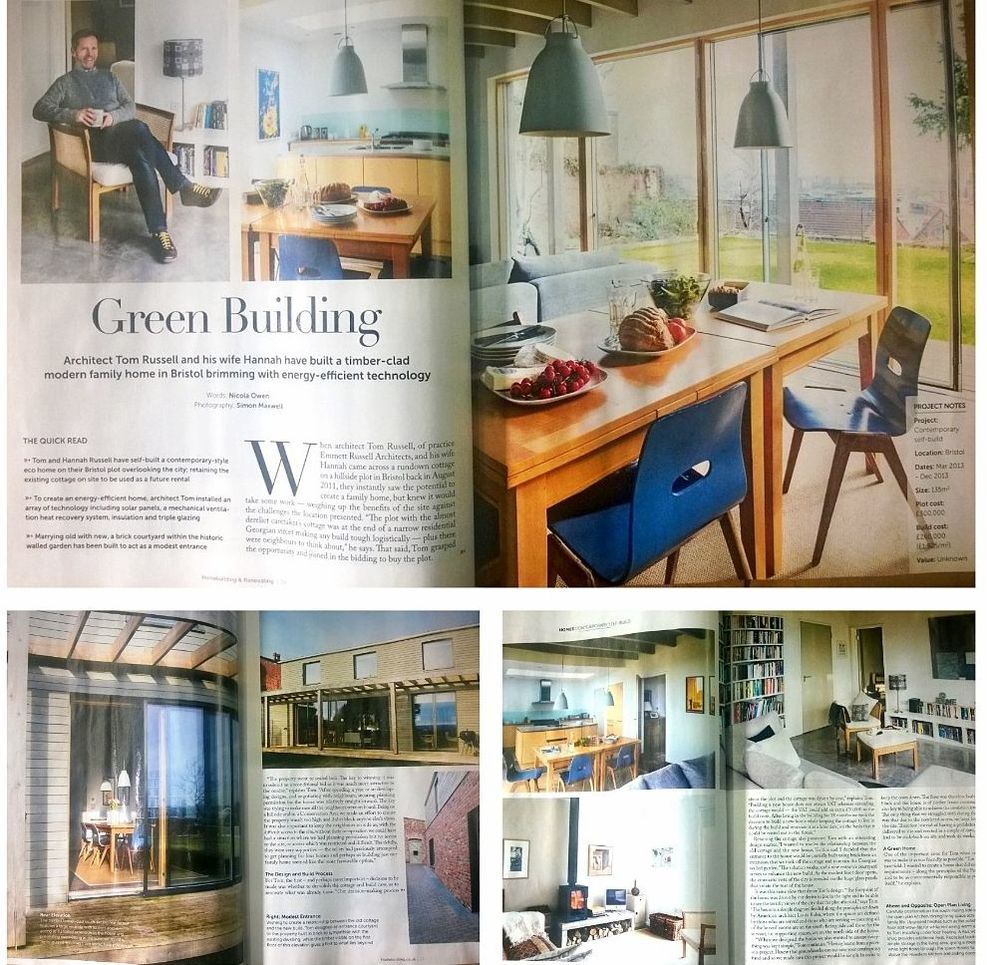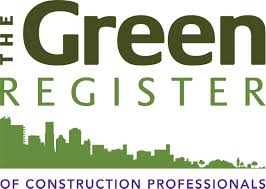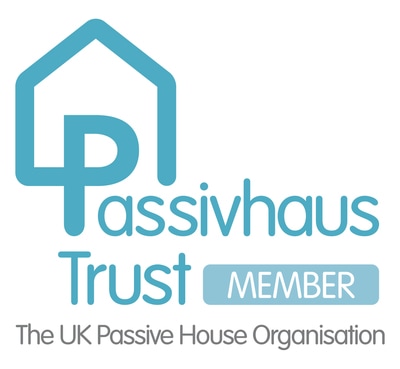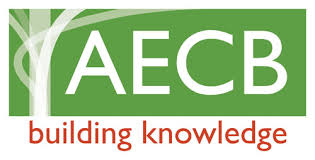ROSE HOUSE
A highly insulated, timber-framed family home in Kingsdown, Bristol
An existing cottage within an old walled garden was demolished to make way for a new, highly insulated, timber-framed family home with a simple clean design, which combines new Cedar cladding, Velfac windows, square Aluminium guttering and reusing tiles and bricks from the old cottage.
The new house has been built to very high airtightness levels - 0.5ach - and uses a Nuaire MVHR system. The timber frame structure was built on site, clad in Isoplaat wood fibre boards and insulated with WARMCEL - walls and roof - at 0.15 U values.
Although the house needs very little heating, the polished concrete floors downstairs has underfloor heating, and a wood stove in the living room provides additional warmth.
Solar Thermal Evacuated tubes provides a back up to the hot water system. Reclaimed oak flooring was fitted in all the bedrooms upstairs and with Marmoleum to all bathrooms. A bespoke birch ply kitchen was made on site & finished with ply and formica worktops. At the rear of the house lies a full length deck and brise soleil built of locally sourced Western Red Cedar.
The new house has been built to very high airtightness levels - 0.5ach - and uses a Nuaire MVHR system. The timber frame structure was built on site, clad in Isoplaat wood fibre boards and insulated with WARMCEL - walls and roof - at 0.15 U values.
Although the house needs very little heating, the polished concrete floors downstairs has underfloor heating, and a wood stove in the living room provides additional warmth.
Solar Thermal Evacuated tubes provides a back up to the hot water system. Reclaimed oak flooring was fitted in all the bedrooms upstairs and with Marmoleum to all bathrooms. A bespoke birch ply kitchen was made on site & finished with ply and formica worktops. At the rear of the house lies a full length deck and brise soleil built of locally sourced Western Red Cedar.


