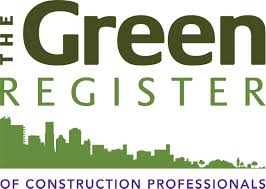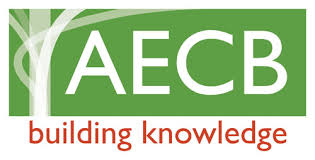|
We have begun work on this contemporary low energy house on a garden plot in Bristol, designed by Emmett Russell Architects.
On this occasion, we are acting as principal contractor and working with architect, engineer and energy consultant to ensure the final product meets the design criteria in every way. The house will have a super insulated timber frame structure sitting on a conventional concrete raft/trench fill foundation. Walls will be finished with a combination of local rubble pennant stone on the ground floor and render above, with the roof finished in traditional standing seam Zinc. Typical of houses that we have built in the last few years this house has not only been designed to near Passivhaus standards, but also uses natural (non petrochemical) products wherever practicable and is looking to the future for its energy supply and ways of living. Features include: • Very little space heating required - cheap to run - very comfortable • U values below 0.13 • Airtightness of less than 1 acph • Minimal cold bridging • High quality MVHR unit with rigid Lindab ducting • Careful consideration to maximizing solar gain and eliminating solar overheating • Photo voltaic panels with potential for battery add on later • Air Source Heat Pump (ASHP) instead of a gas boiler providing hot water and heating • Electric car charging point provision The house is scheduled for a January 2020 finish - keep an eye on our website and Instagram for site updates
1 Comment
On 15th March we'll be collaborating again with The Green Register opening up our site at Eastrip Lane, Colerne for a Futureproof site visit and talk about this contemporary three-bedroomed timber frame house built to Passivhaus standards.
The topics discussed in this tour and talk - materials used, MVHR, airtightness and methods of construction - are just as relevant to retrofit as new build projects. The building is timber frame constructed on site from 360mm timber I-beams and wrapped in 100mm Pavatex woodfibre boards. The external faces will be either render or geometric cement sheet panels, whilst the roof is anthracite corrugated cement sheet. Windows are from Internorm (Passivhaus certified). All walls and roof will be insulated with Warmcel 500 Cellulose insulation. The building is still under construction and so during the visit, it will be possible to see all aspects of the building fabric: air tightness layers, MVHR ducting, timber frame and Pavatex wood fibre. Places are limited. Visit The Green Register website for full details and to book online. Our Passivhaus project in Nailsea, near Bristol, has been certified a Passive House Plus by WARM / Passive House Institue, with fabulous airtightness results (see certificate, below). Well done to all involved! Keep an eye on our project page for photos and full project details, coming soon.
It's all go on site at our current newbuild in France Lynch, Gloucestershire at the moment!
Firstly, a visit from Darren Evans Assessments delivered an impressive air test result of 0.64ACH yesterday. This highly insulated, single-storey timber frame home has never been intended for Passivhaus certification (which requires 0.6ACH or lower) but we are very happy with this result nonetheless! It's all systems go too with our guys installing WARMCEL insulation and preparing the roof for sedum - more photos to come. The preliminary air test was carried out on our Nailsea Passive House project on Friday 9th February, achieving the excellent result of 0.27ACH.
The house is due for Passivhaus certification once completed but at the moment we are at first fix stage - air tight and weathertight - hence the preliminary test. The result required for Passive compliance is 0.6 ACH @ 50 Pascals and the figure achieved was 0.27 ACH (lower is better). This is a great result and as ever testament to the hard work and attention to detail shown by our guys on site - well done! |
Greenheart NewsSustainable Design & Build in Bristol and Bath, specialising in Passive House construction Archives
July 2023
Categories
All
|

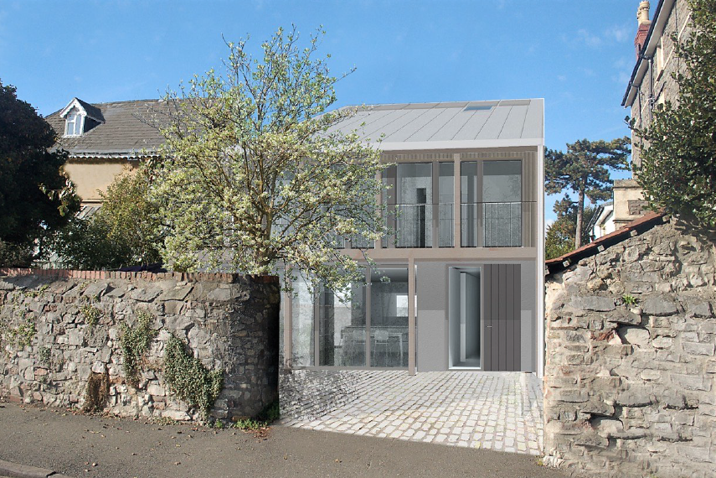
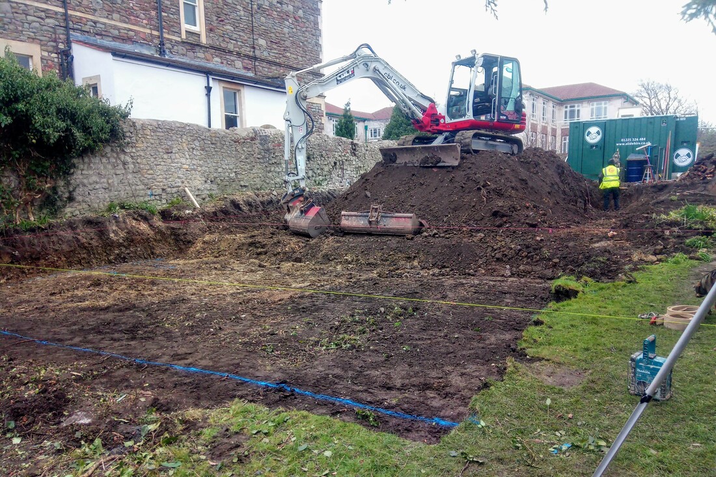
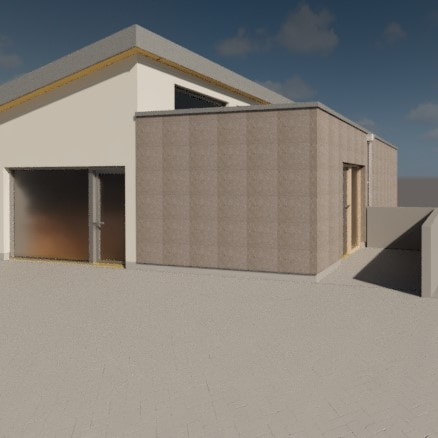
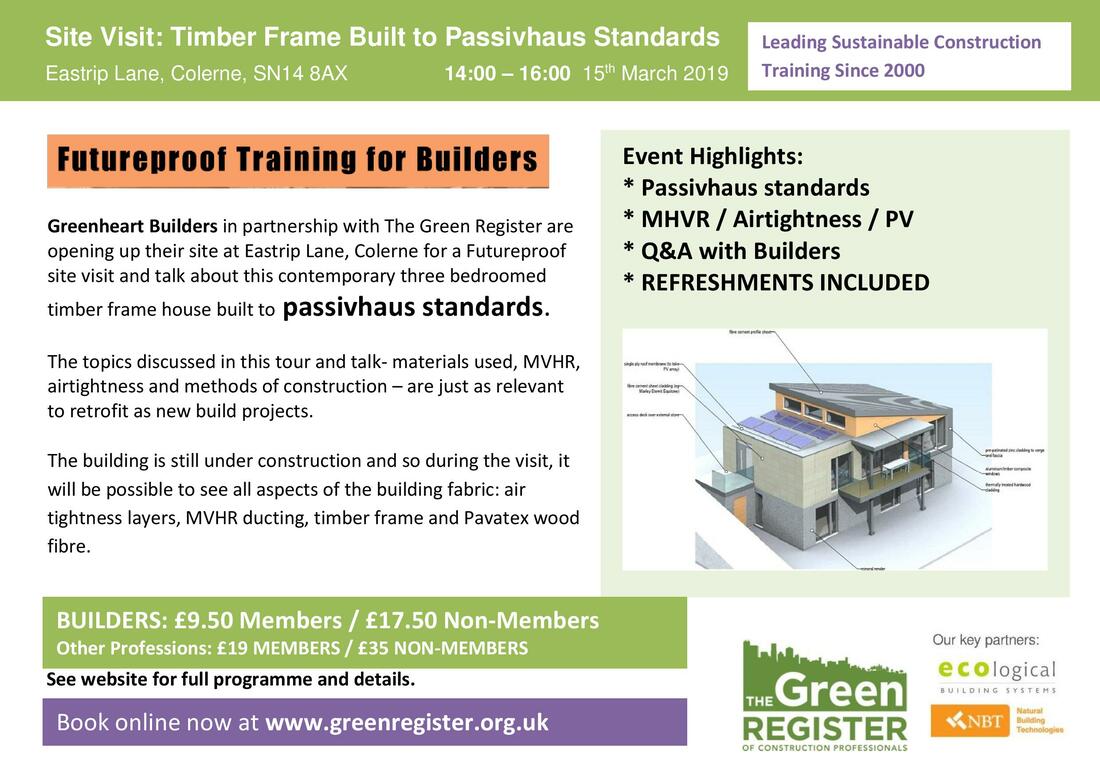
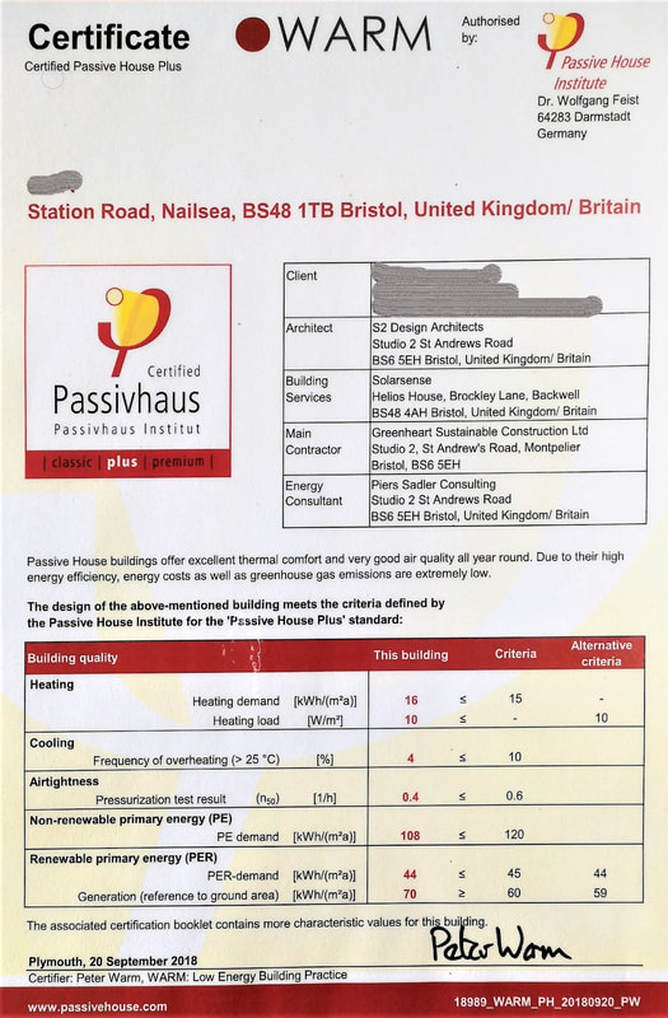
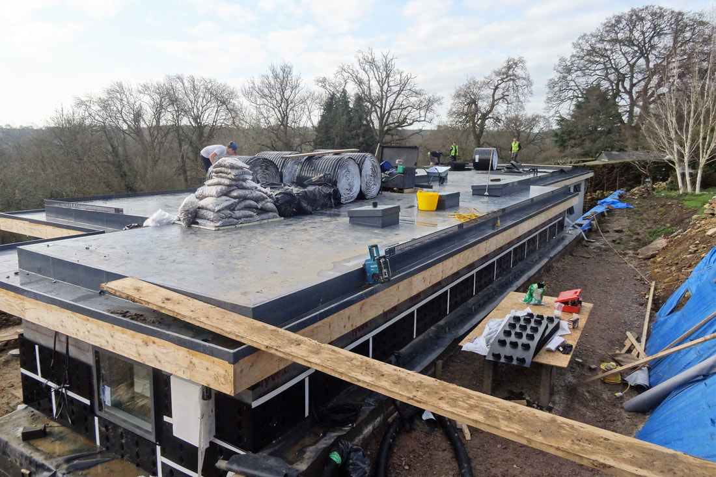
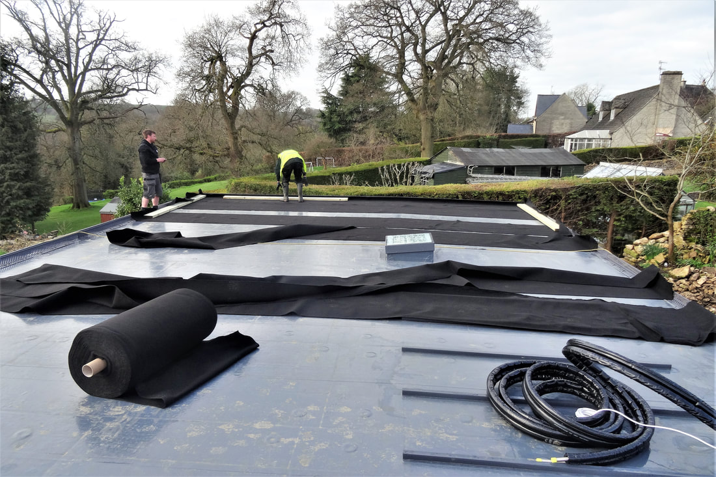
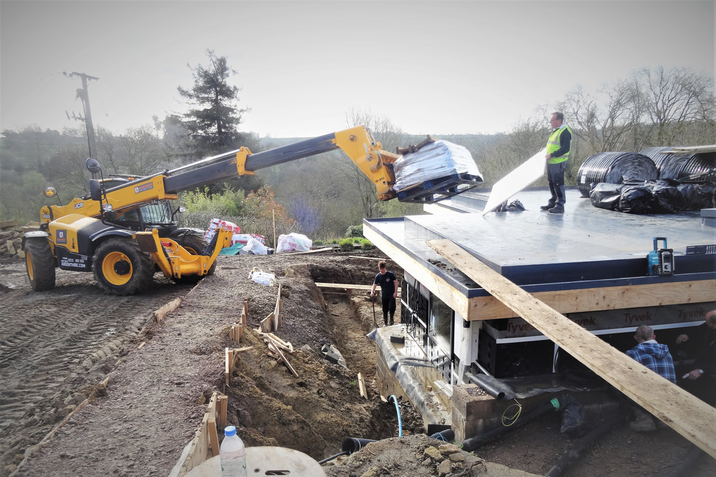
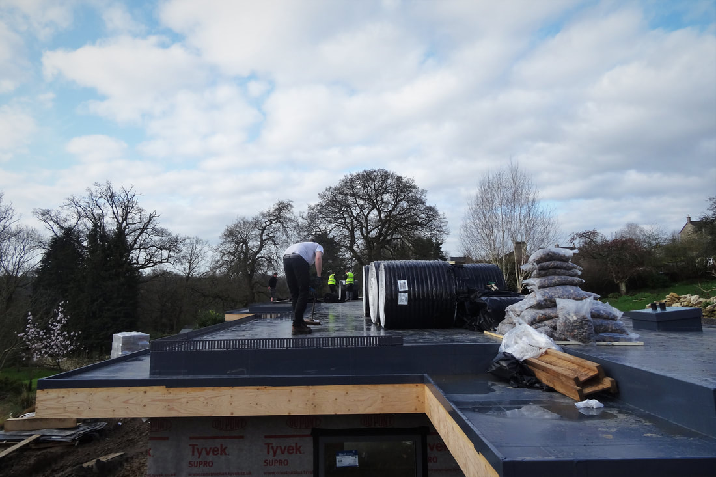
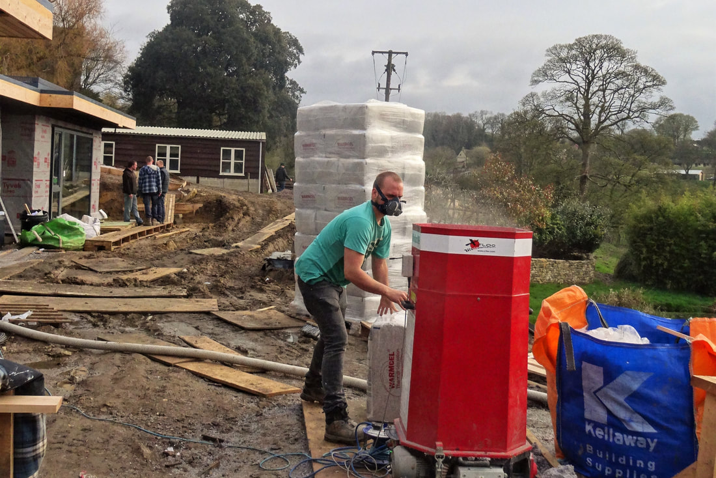
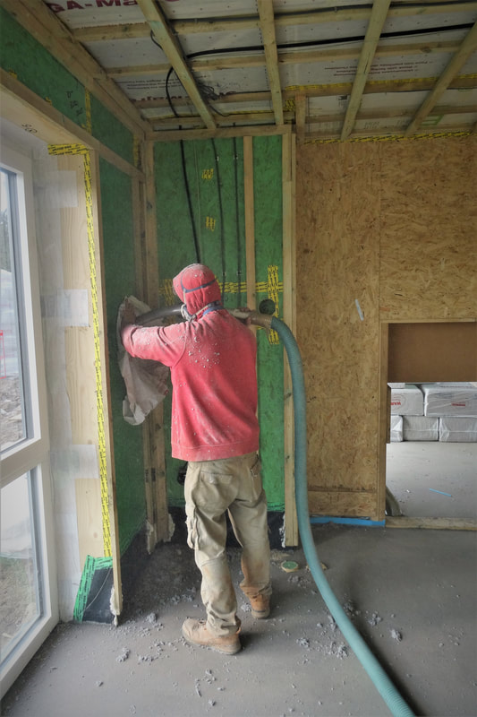
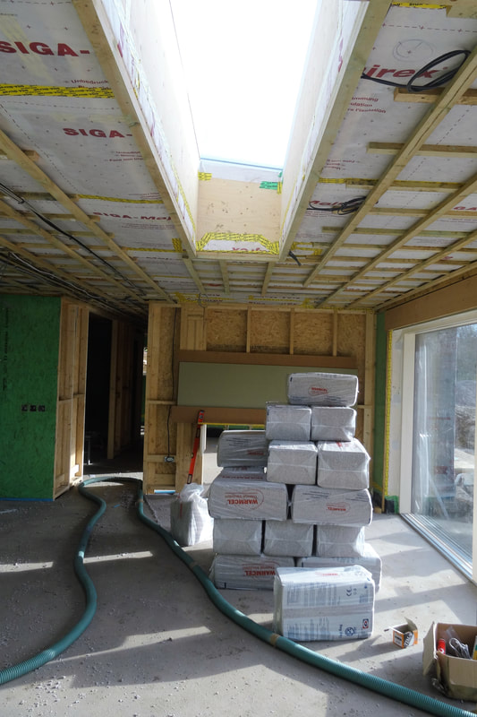
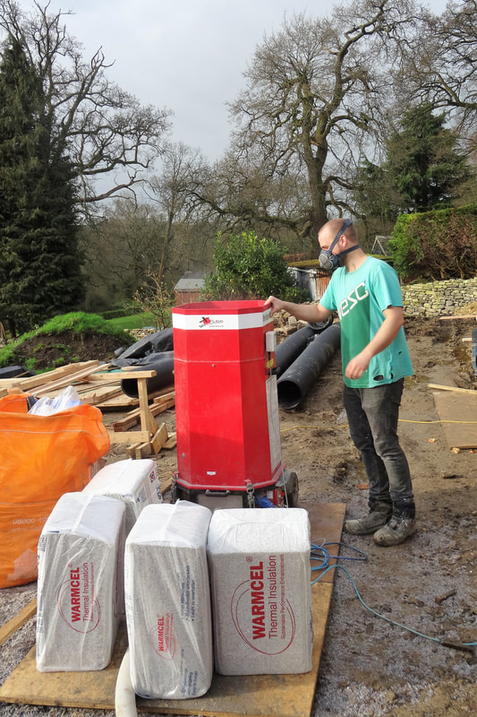
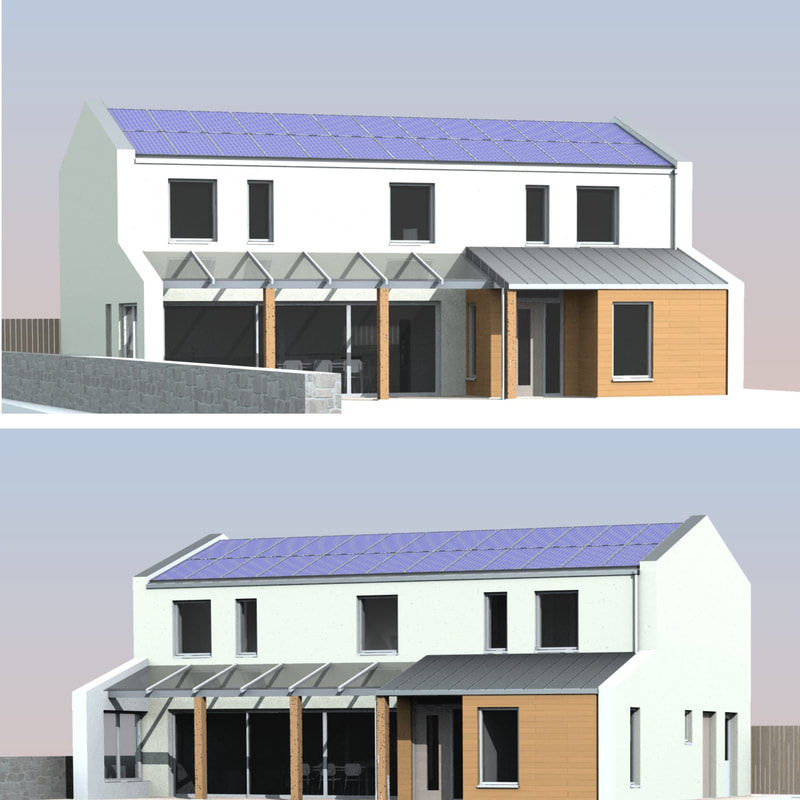
 RSS Feed
RSS Feed
