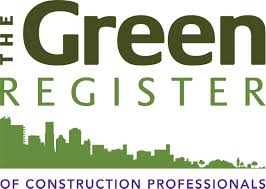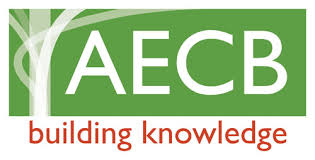|
We're delighted to share images and project details of our Church Road project, a gorgeous newbuild in Combe Down, Bath, which was completed earlier this year. The clients have described it as 'the best decision' to choose Greenheart and are now enjoying their airtight family home.
Read more about the project and view stats and more images.
0 Comments
Thanks to our long-time suppliers Vastern Timber, who supplied British-grown Western Red Cedar for the cladding and fencing on our recent project in Bath, for this case study and write up
We have begun work on this contemporary low energy house on a garden plot in Bristol, designed by Emmett Russell Architects.
On this occasion, we are acting as principal contractor and working with architect, engineer and energy consultant to ensure the final product meets the design criteria in every way. The house will have a super insulated timber frame structure sitting on a conventional concrete raft/trench fill foundation. Walls will be finished with a combination of local rubble pennant stone on the ground floor and render above, with the roof finished in traditional standing seam Zinc. Typical of houses that we have built in the last few years this house has not only been designed to near Passivhaus standards, but also uses natural (non petrochemical) products wherever practicable and is looking to the future for its energy supply and ways of living. Features include: • Very little space heating required - cheap to run - very comfortable • U values below 0.13 • Airtightness of less than 1 acph • Minimal cold bridging • High quality MVHR unit with rigid Lindab ducting • Careful consideration to maximizing solar gain and eliminating solar overheating • Photo voltaic panels with potential for battery add on later • Air Source Heat Pump (ASHP) instead of a gas boiler providing hot water and heating • Electric car charging point provision The house is scheduled for a January 2020 finish - keep an eye on our website and Instagram for site updates It's all kicking off in Colerne! Groundworks have begun on a three-bedroom, timber-clad home in rural Wiltshire, that will be built to Passive House standard. This is a Greenheart In-House Design & Build project, implementing the Passive House Planning Package. The house will be timber-framed and WARMCEL insulated and - we hope! - complete by next summer. The scaffolding is coming down and Second Fix at our Passivhaus project in Nailsea is well underway. Oak architrave and skirting boards are being fitted and the beginnings of the kitchen on this timber framed newbuild near Bristol that achieved a preliminary air test result of 0.27ach in February.
It's all go on site at our current newbuild in France Lynch, Gloucestershire at the moment!
Firstly, a visit from Darren Evans Assessments delivered an impressive air test result of 0.64ACH yesterday. This highly insulated, single-storey timber frame home has never been intended for Passivhaus certification (which requires 0.6ACH or lower) but we are very happy with this result nonetheless! It's all systems go too with our guys installing WARMCEL insulation and preparing the roof for sedum - more photos to come. Work continues at our single-storey newbuild in France Lynch. The airtight membrane is nearing completion and the triple glazed windows are now in (more photos to follow). The single ply roof is in place (thanks Poole SIngle Ply) with sedum yet to come.
Scroll for photos and original drawings for what will be a super insulated, low impact home in a wonderful spot in Gloucestershire. Join us a for talk and tour of our latest new build passivhaus project in Nailsea - a three-bedroomed house on an urban infill site.
We have joined forces with The Green Register for this special event on February 22nd. Richard Hatfield will start by talking about our involvement in the project followed by Piers Sadler talking specifically about the attention to detail required for passivhaus certification. Greenheart director Malcolm McMahon will then give an overview of the project, a tour around the house and site followed by a Q&A session. Place are very limited so visit The Green Register website for more information and to book. We have set to work on the refurbishment and extension of a tired 1950's two-storey house in Backwell, near Bristol, designed in collaboration with s2 design.
A large two-storey, open plan Timber frame extension will have lots of glass to the rear of the building to make the most of the views over the Severn estuary, with WARMCEL insulation and high spec triple glazed windows keeping it snug. The existing house will be fully refurbished with new windows, improved levels of insulation and new interior layout. The Timber Frame is in place and we continue to make good progress at the Passive House in Nailsea, Somerset.
|
Greenheart NewsSustainable Design & Build in Bristol and Bath, specialising in Passive House construction Archives
July 2023
Categories
All
|

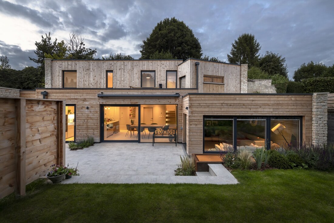
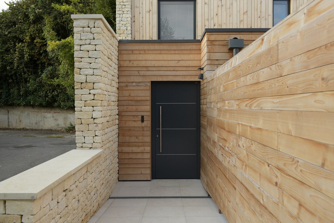
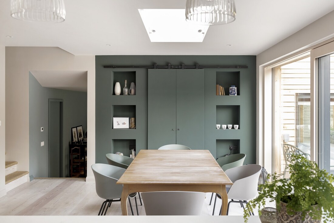
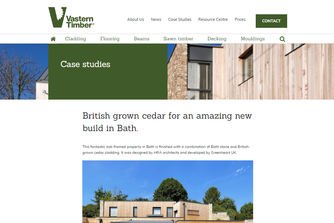
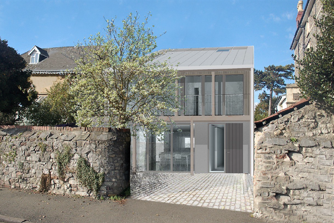
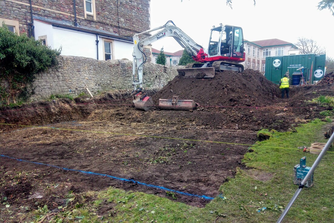
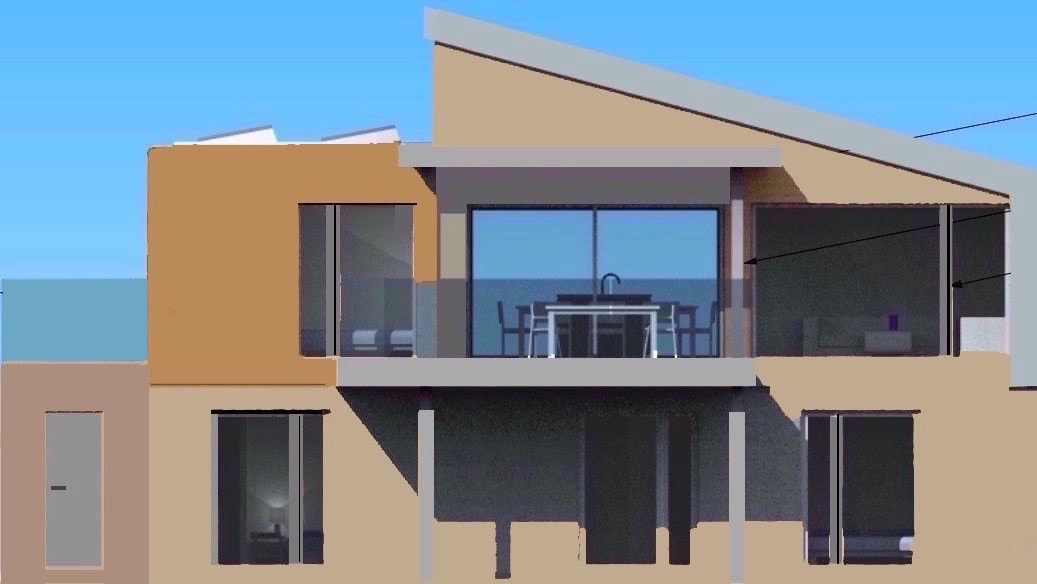
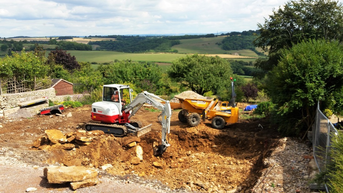
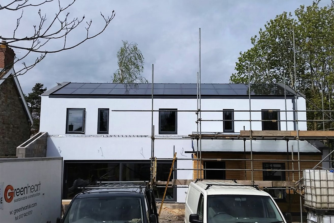
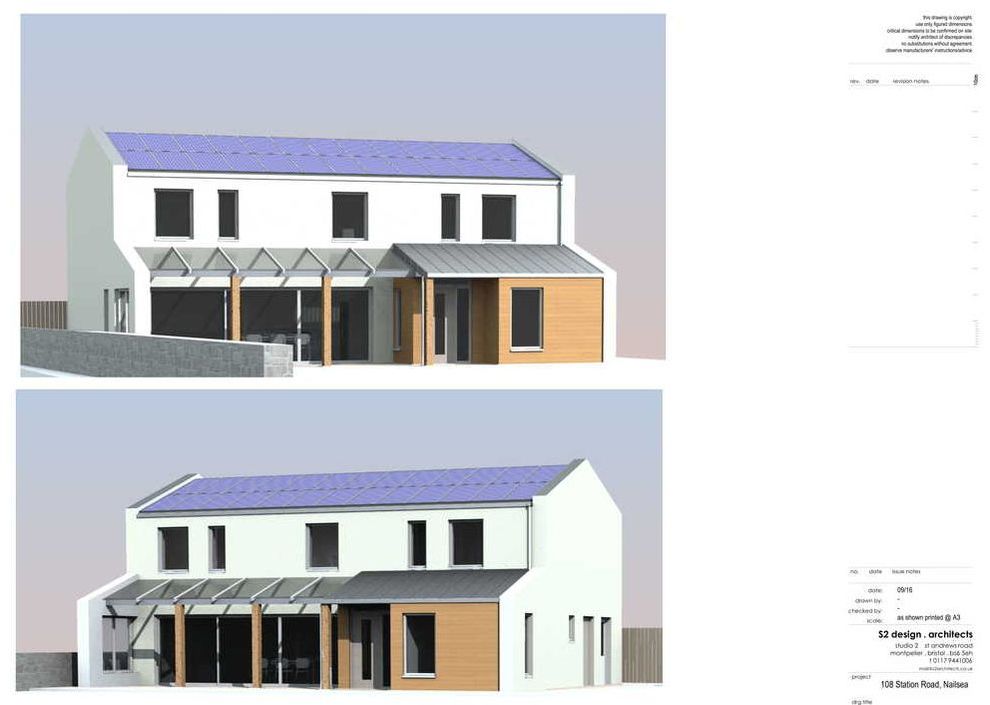
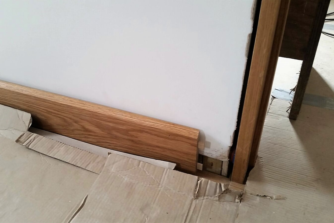
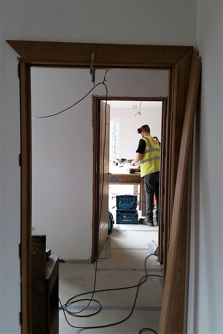
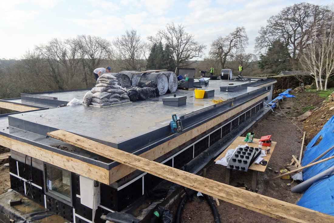
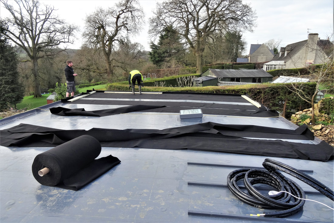
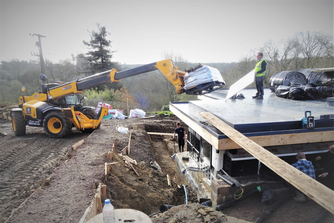
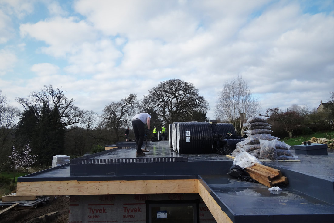
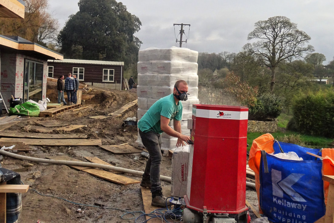
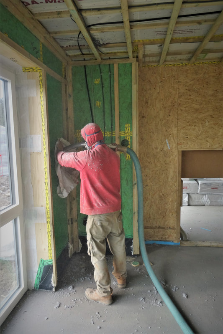
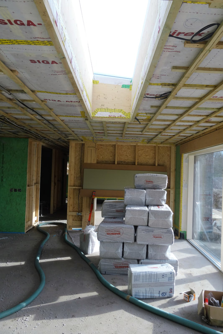
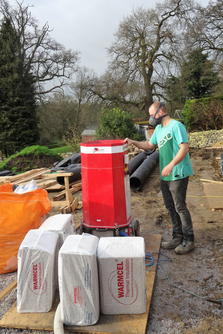
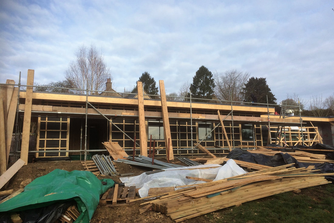
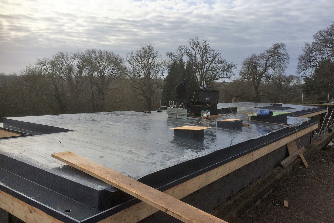
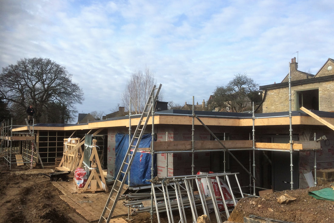
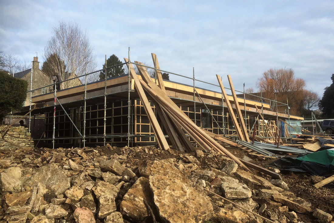
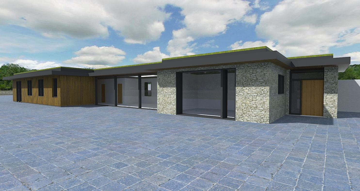
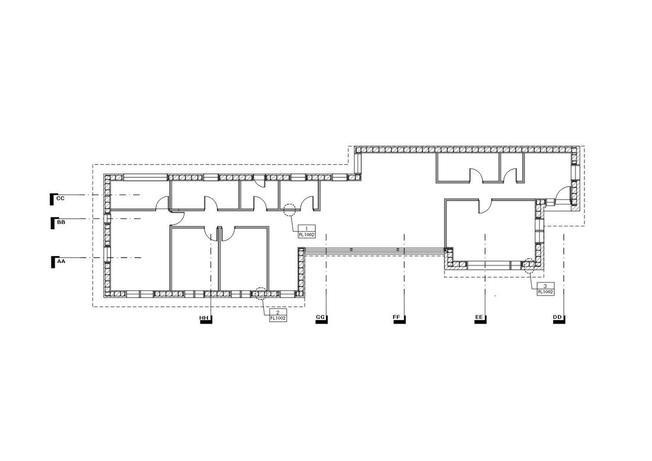
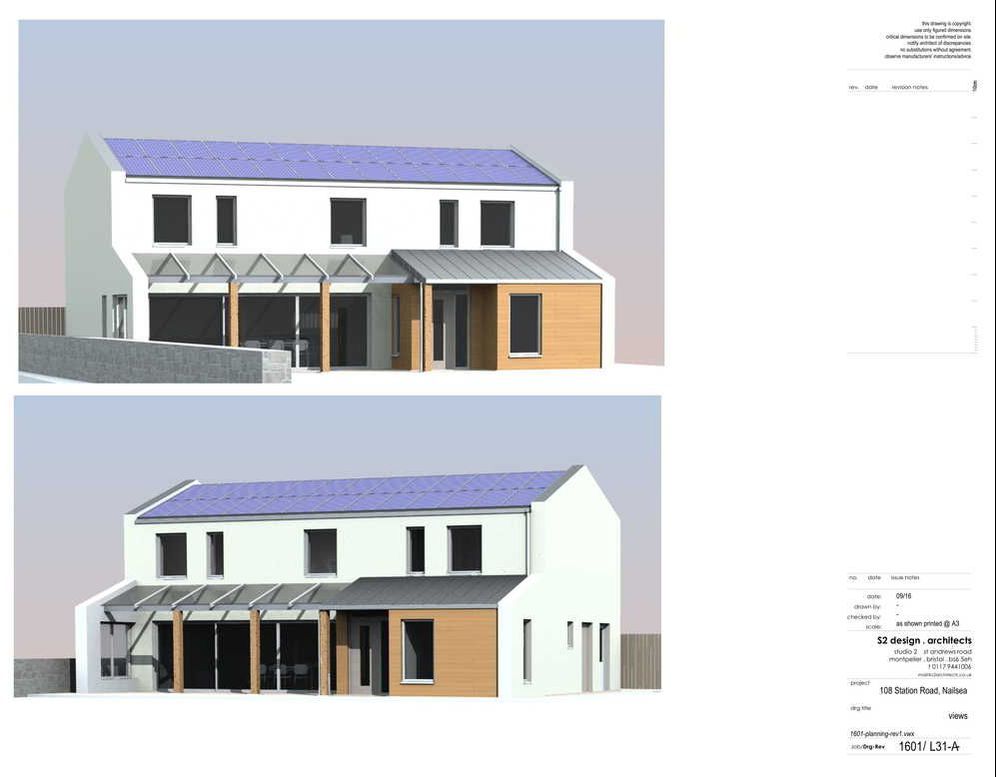
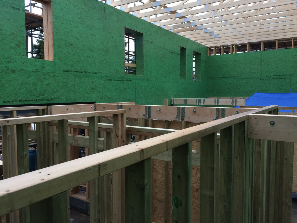
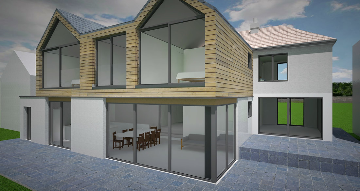
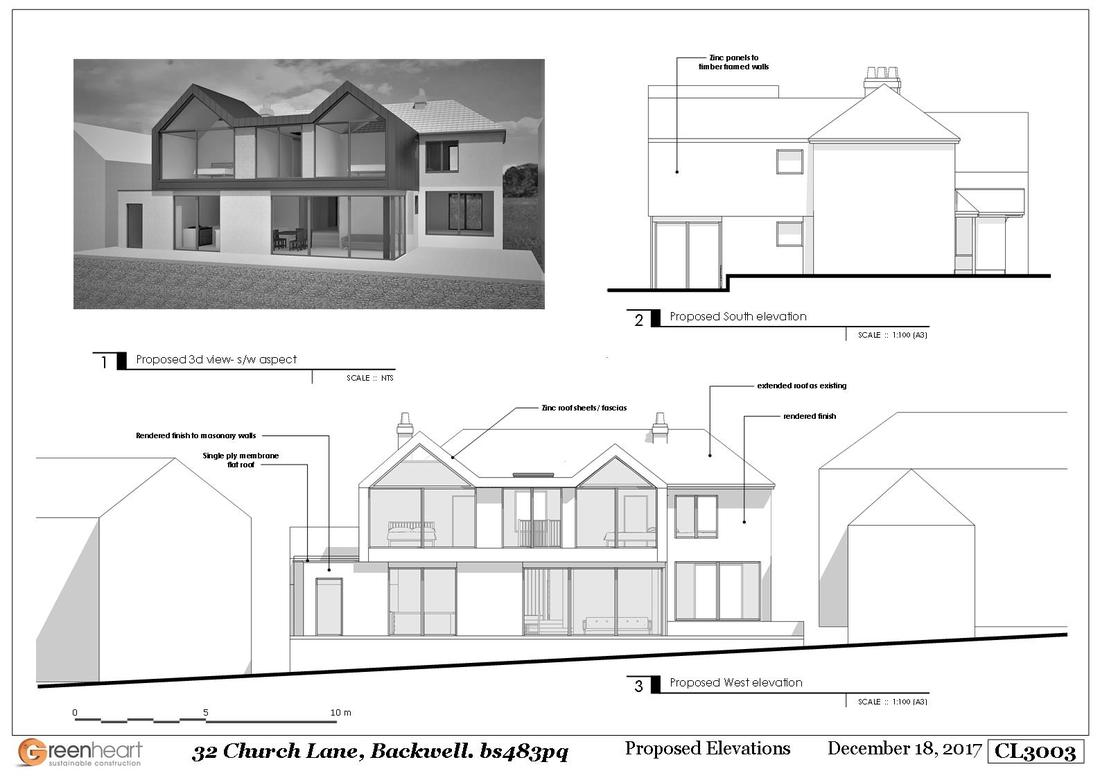
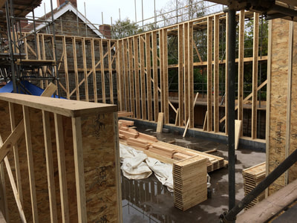
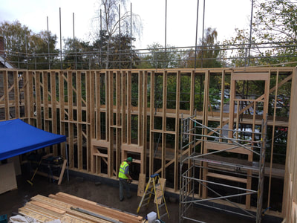
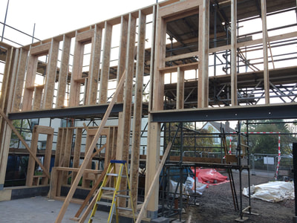
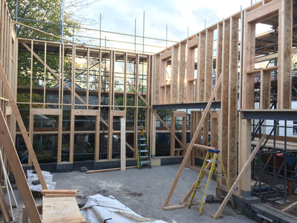
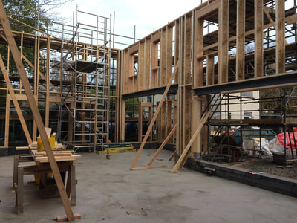
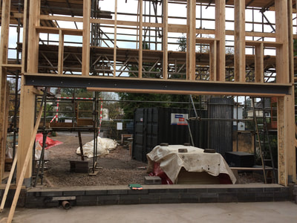
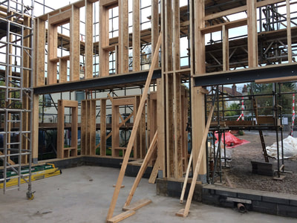
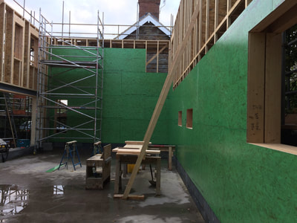
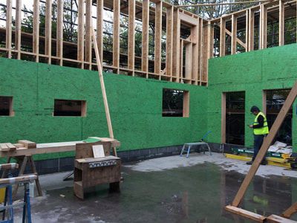
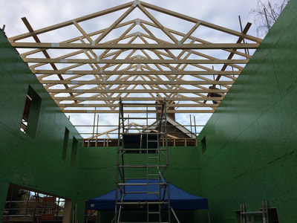
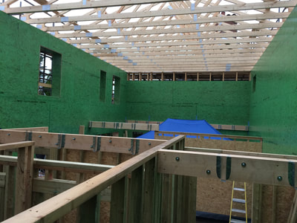
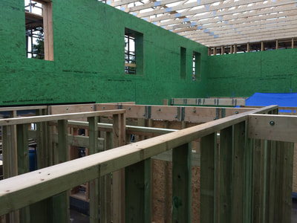
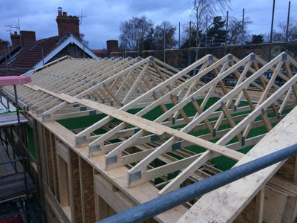

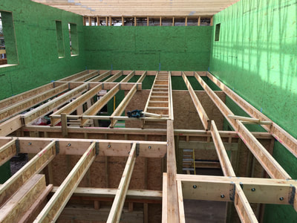
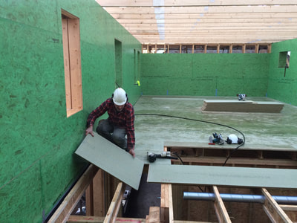

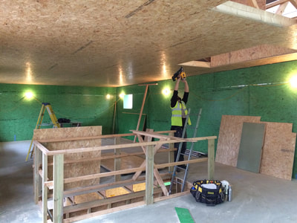
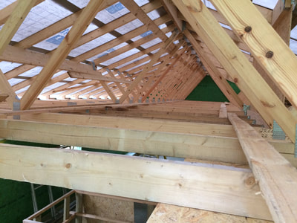
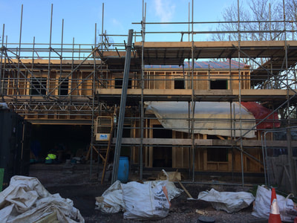
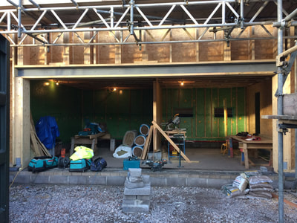
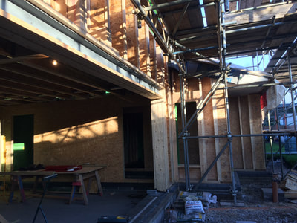
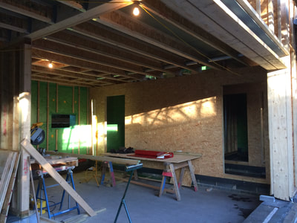
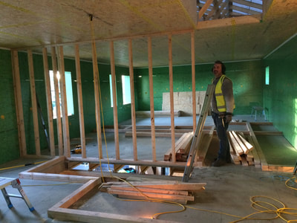
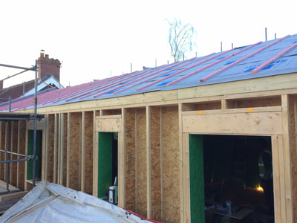
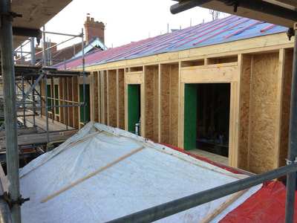
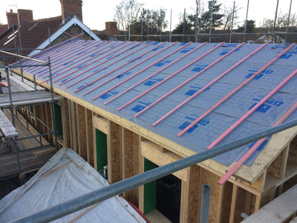
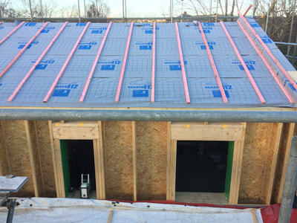
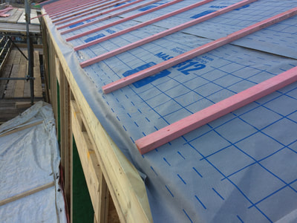
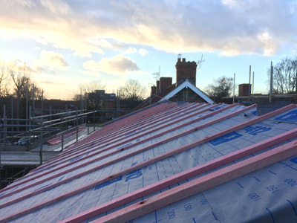
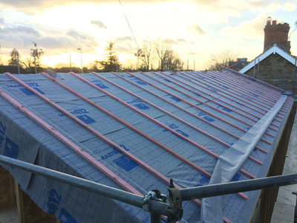
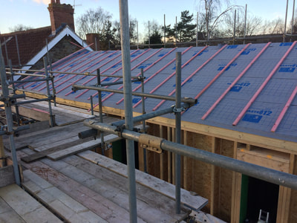
 RSS Feed
RSS Feed
