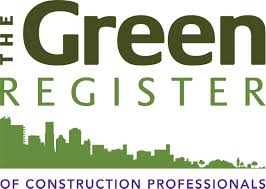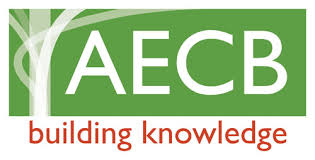|
We have always been keen to take on ‘deep green retrofit’ projects. Provided they are deep enough, green enough, and have scope for some architectural fun and games we are keen. But over recent years, mostly down to the dreaded VAT (the situation re VAT on green refurb projects is a subject for its own discussion….) our clients lucky enough to face the choice between knocking down and re-building, vs saving what they have and improving its performance to somewhere near EnerPhit energy consumption, have opted for the former. It's easy to see why. Cost certainty is so very valuable in its own right and so elusive when dealing with existing buildings.
But we all know the dire need for improving existing stock and, like electric buses, three Clients who have been prepared to face the VAT bill in the interest of the environment, have all come at once! We are well on the way to completing the re-model and energy upgrade of Dewdown Lodge in the Chew Valley, and have submitted planning for a bungalow re-shape in Easton-in-Gordano and a former cowshed in Bradford-on-Avon.
0 Comments
We have begun work on this contemporary low energy house on a garden plot in Bristol, designed by Emmett Russell Architects.
On this occasion, we are acting as principal contractor and working with architect, engineer and energy consultant to ensure the final product meets the design criteria in every way. The house will have a super insulated timber frame structure sitting on a conventional concrete raft/trench fill foundation. Walls will be finished with a combination of local rubble pennant stone on the ground floor and render above, with the roof finished in traditional standing seam Zinc. Typical of houses that we have built in the last few years this house has not only been designed to near Passivhaus standards, but also uses natural (non petrochemical) products wherever practicable and is looking to the future for its energy supply and ways of living. Features include: • Very little space heating required - cheap to run - very comfortable • U values below 0.13 • Airtightness of less than 1 acph • Minimal cold bridging • High quality MVHR unit with rigid Lindab ducting • Careful consideration to maximizing solar gain and eliminating solar overheating • Photo voltaic panels with potential for battery add on later • Air Source Heat Pump (ASHP) instead of a gas boiler providing hot water and heating • Electric car charging point provision The house is scheduled for a January 2020 finish - keep an eye on our website and Instagram for site updates There was a good turn out in Bristol on February 27th for the Futureproof training - a collaborative event between ourselves and The Green Register.
The afternoon was a good mix of talks and practical demonstrations, with some very positive feedback at the end. Attendees were mostly builders - our target audience. Richard and Malcolm gave a short talk about sustainable building and It was great to see the Earthwise project again and to see them achieve an impressive air tightness result - well done guys! Here's to more regular training events aimed at builders - green builders! We are delighted to be teaming up with The Green Register once again to offer an Introduction to Sustainable Construction - the first of a series of half-day Futureproof training events, which are run 'By Builders For Builders'.
We'll be returning for a second look at the new build housing scheme for Somewhere Housing Association in Bedminster, Bristol. Alongside fellow local contractors Earthwise, we will talk about how our method of working results in high quality, sustainable buildings, satisfied clients and proud builders Ian Mawditt of FourWalls will be testing the building with a blower door test and there will be a demonstration showing how to use a thermal imaging camera to identify cold bridges. Tom Heywood from The Green Building Store will be giving a Q&A session on the MVHR system that Earthwise have installed. For full information, and to book a place please visit The Green Register website Richard and Malcolm enjoyed a lively discussion and presented 'a builders perspective' at The Green Register's sold-out Building With Timber event on 6th December in Bristol. A full day of talks and illustrated case studies celebrating timber in all its myriad uses in construction took place with speakers including architects, contractors, community self builders, engineers and technical detailing experts. "It was a really interesting and thought-provoking conference, with an informal, friendly atmosphere" said Malcolm afterwards. Our Passivhaus project in Nailsea, near Bristol, has been certified a Passive House Plus by WARM / Passive House Institue, with fabulous airtightness results (see certificate, below). Well done to all involved! Keep an eye on our project page for photos and full project details, coming soon.
Glen Cottages is a two-storey extension project we completed last year just outside Bristol, transforming an old stone cottage. Read all about it and see more photos here.
The scaffolding is coming down and Second Fix at our Passivhaus project in Nailsea is well underway. Oak architrave and skirting boards are being fitted and the beginnings of the kitchen on this timber framed newbuild near Bristol that achieved a preliminary air test result of 0.27ach in February.
We recently joined forces with The Green Register to offer a site visit at our current Passivhaus build on an Urban Infill site in Nailsea, near Bristol. They have put together a short video of the afternoon - click below for a taster of the event and a very chilly Richard and Malcolm talking about our commitment to sustainable building and the benefits of partnering with The Green Register for site visits like these. We joined forces with The Green Register last week to offer a site visit to our current Passive House project in Nailsea, near Bristol.
Twenty construction professionals braved the cold to visit the Station Rd project, which isn't yet Passivhaus-certified but has already achieved an outstanding preliminary air test result of 0.27ACH. Attendees had the opportunity to look around the site, ask questions and listen to presentations from Greenheart's Richard Hatfield and Passivhaus consultant Piers Sadler. “Richard and I were really pleased with the event - those attending seemed to find it interesting and useful to visit a Passive House project which is still under construction. This gave everyone the ability to see in “real life” how and why the house was put together” said Greenheart Director Malcolm McMahon. We hope to run many more site visits in partnership with The Green Register in the future - watch this space! The preliminary air test was carried out on our Nailsea Passive House project on Friday 9th February, achieving the excellent result of 0.27ACH.
The house is due for Passivhaus certification once completed but at the moment we are at first fix stage - air tight and weathertight - hence the preliminary test. The result required for Passive compliance is 0.6 ACH @ 50 Pascals and the figure achieved was 0.27 ACH (lower is better). This is a great result and as ever testament to the hard work and attention to detail shown by our guys on site - well done! Lots going on at our Passivhaus build in Nailsea currently - underfloor heating going in, MVHR installed in the loft, with boards to hold in extra insulation. This home will be seriously snug and warm for its owners come next winter!
Join us a for talk and tour of our latest new build passivhaus project in Nailsea - a three-bedroomed house on an urban infill site.
We have joined forces with The Green Register for this special event on February 22nd. Richard Hatfield will start by talking about our involvement in the project followed by Piers Sadler talking specifically about the attention to detail required for passivhaus certification. Greenheart director Malcolm McMahon will then give an overview of the project, a tour around the house and site followed by a Q&A session. Place are very limited so visit The Green Register website for more information and to book. We have set to work on the refurbishment and extension of a tired 1950's two-storey house in Backwell, near Bristol, designed in collaboration with s2 design.
A large two-storey, open plan Timber frame extension will have lots of glass to the rear of the building to make the most of the views over the Severn estuary, with WARMCEL insulation and high spec triple glazed windows keeping it snug. The existing house will be fully refurbished with new windows, improved levels of insulation and new interior layout. The Timber Frame is in place and we continue to make good progress at the Passive House in Nailsea, Somerset.
|
Greenheart NewsSustainable Design & Build in Bristol and Bath, specialising in Passive House construction Archives
July 2023
Categories
All
|

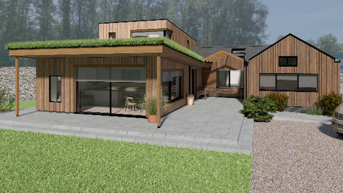
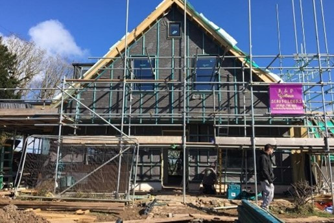
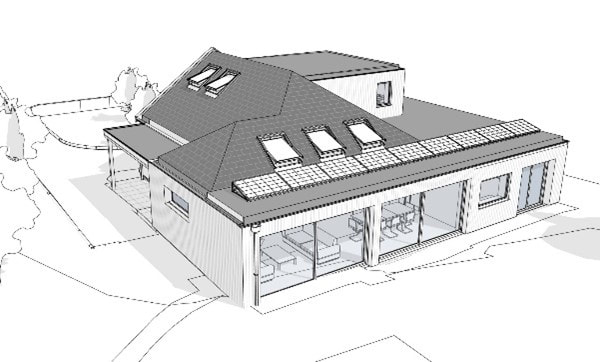
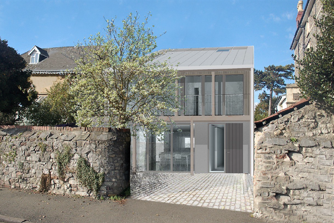
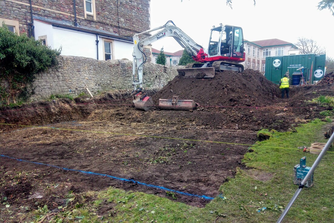
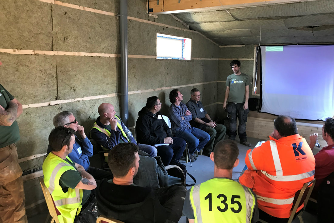
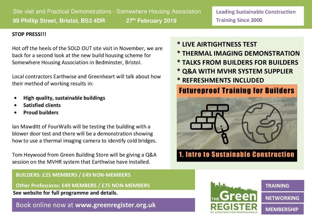
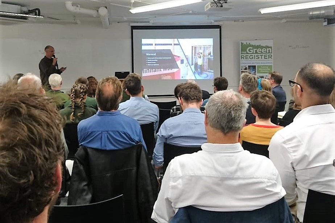
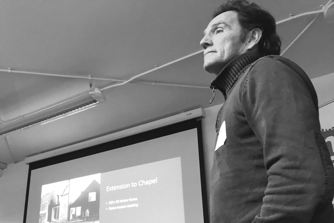
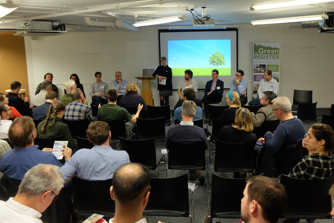
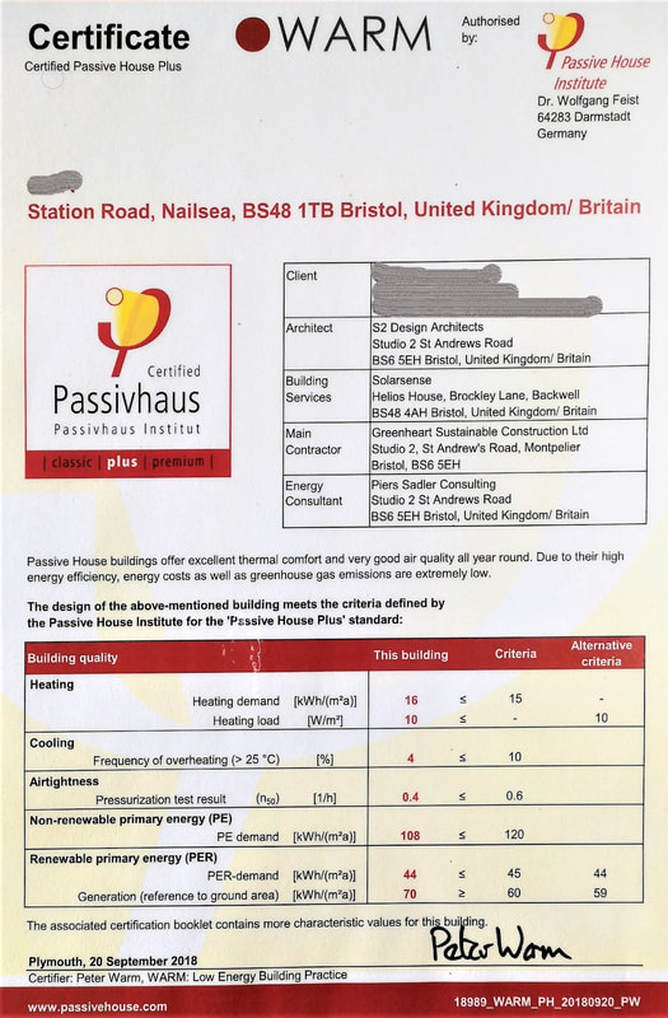
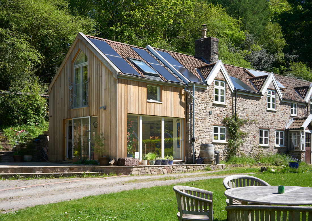
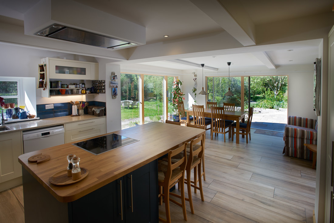
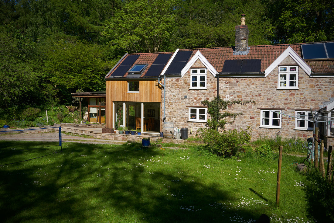
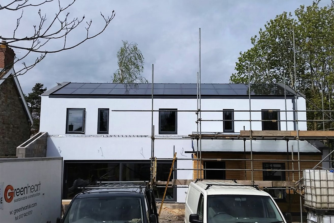
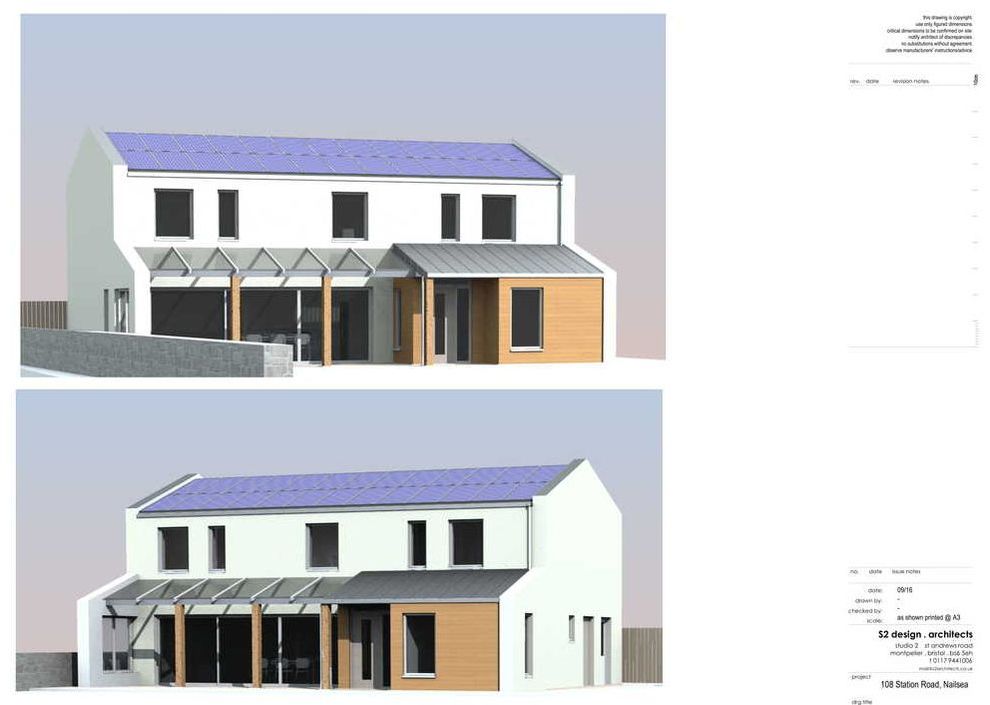
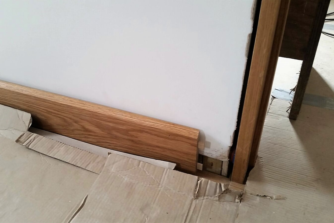
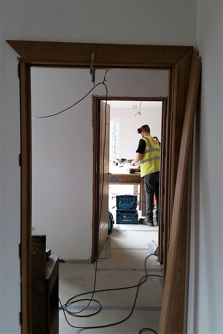
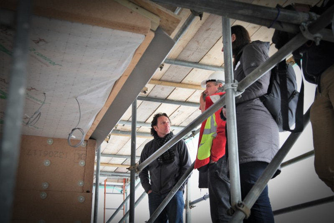
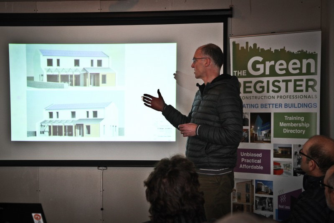
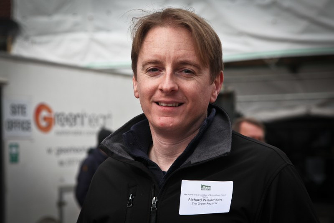
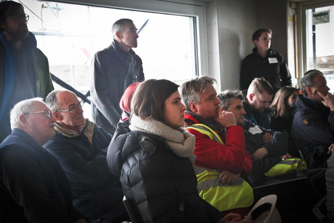
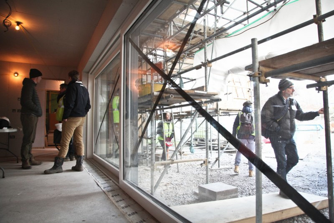
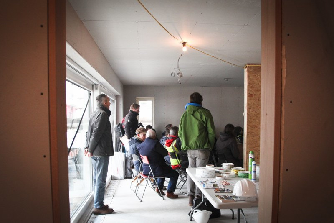
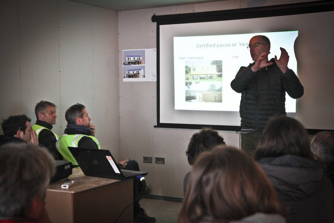
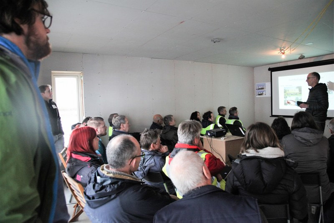
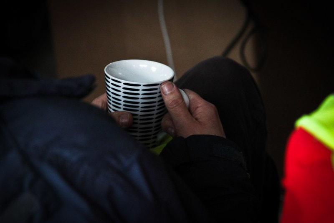
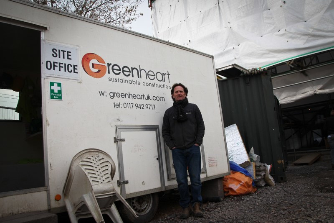
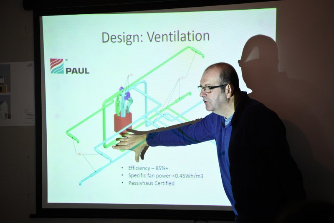
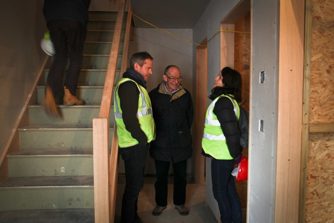
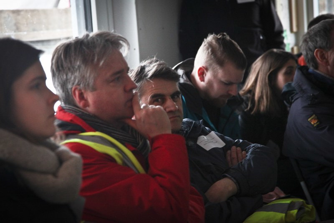
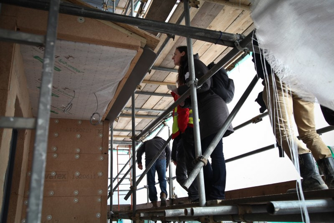
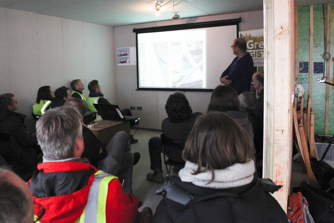
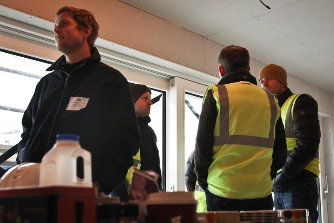
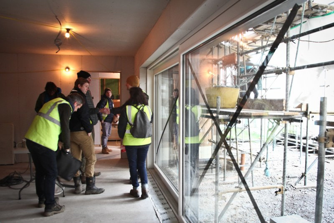
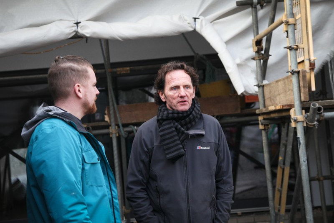
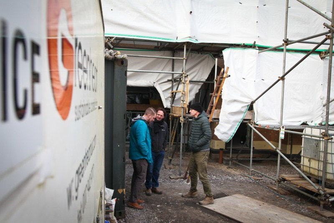
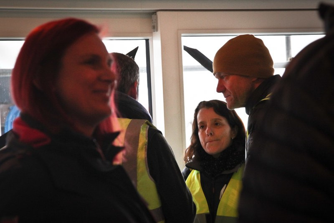
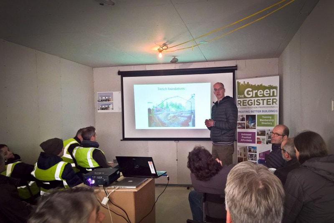
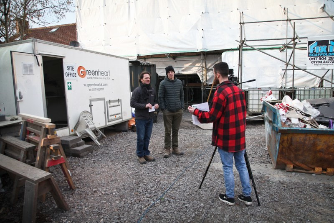
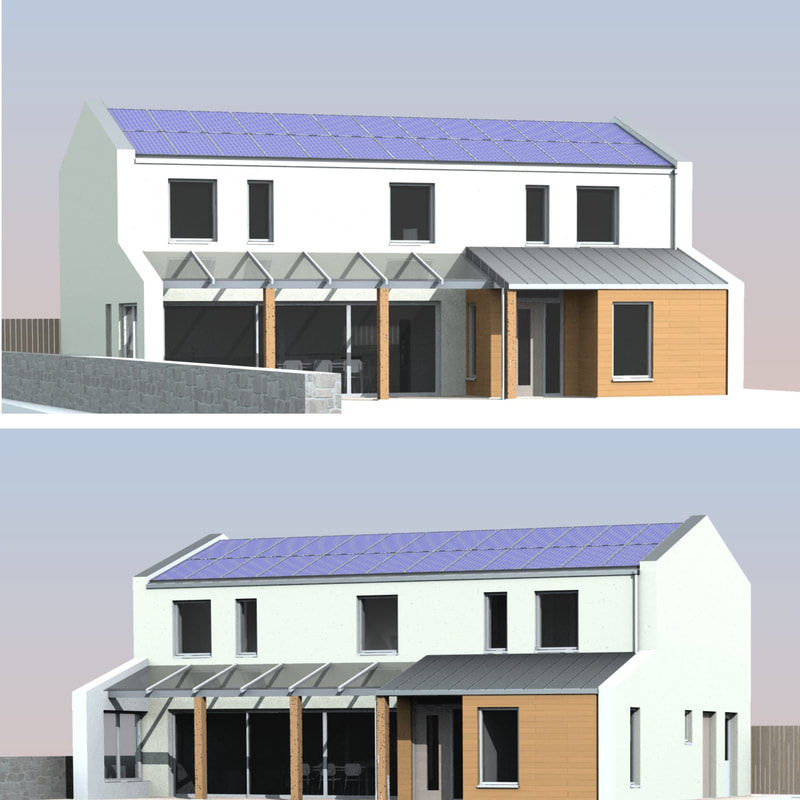
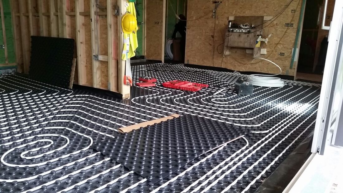
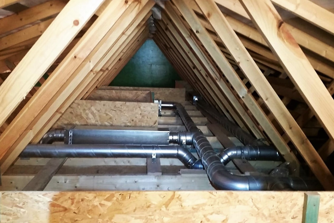
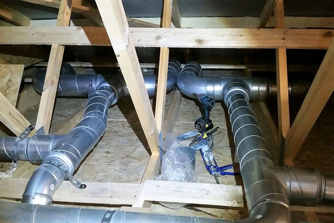
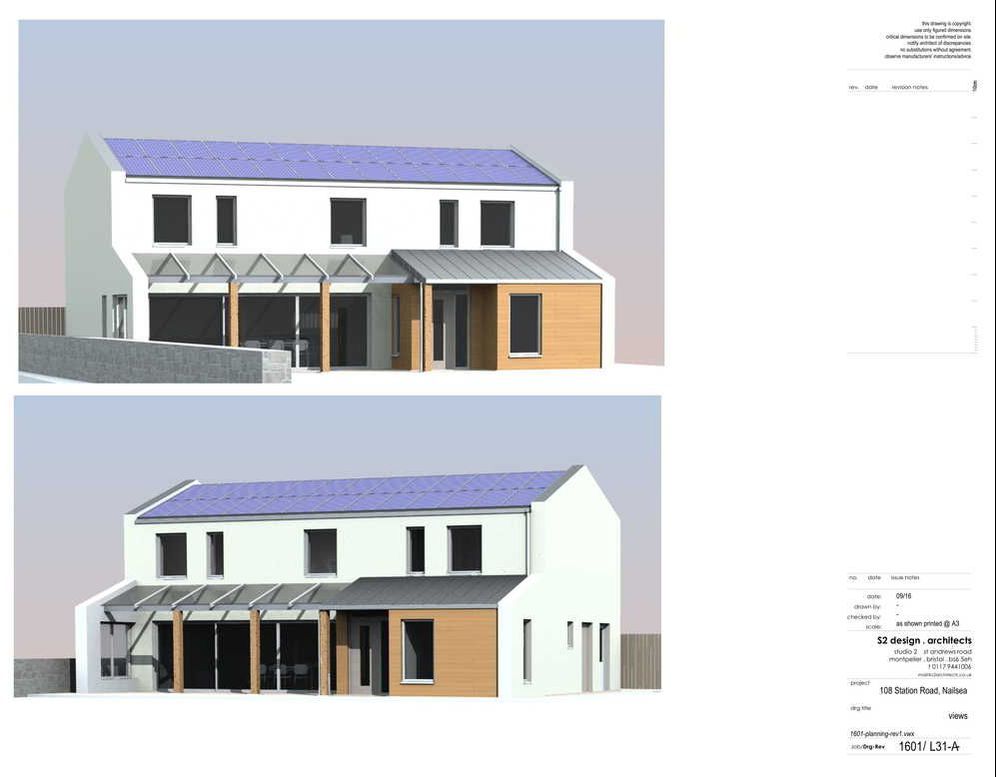
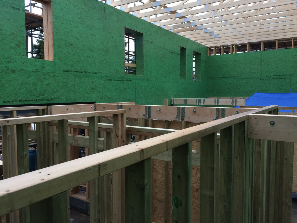
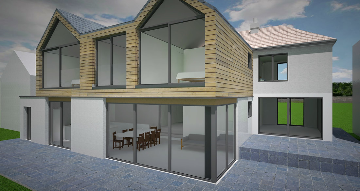
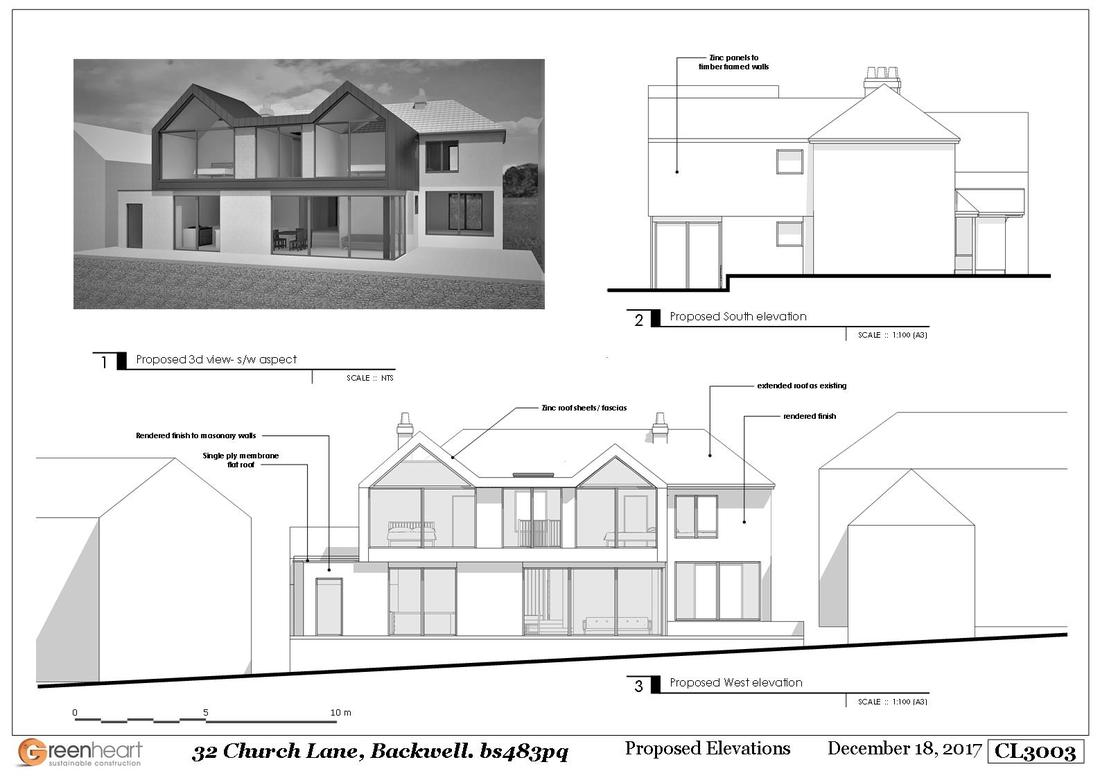
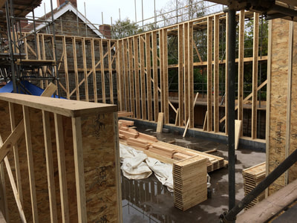
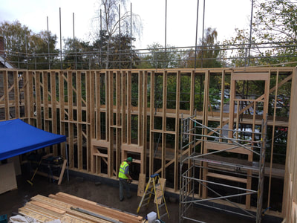
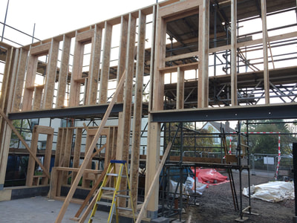
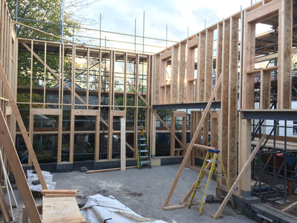
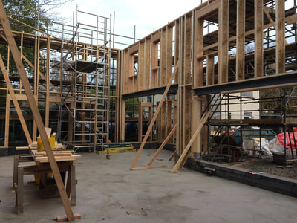
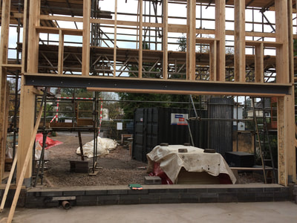
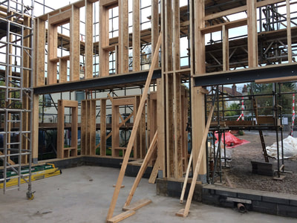
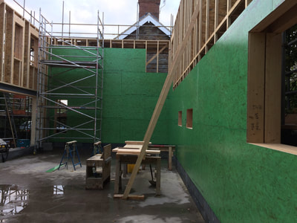
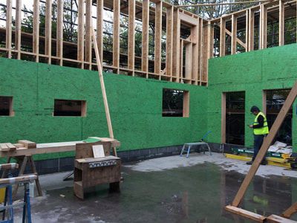
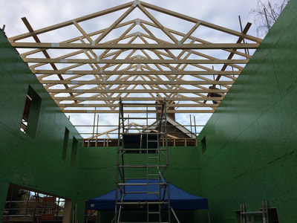
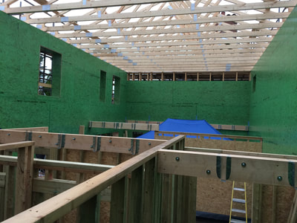
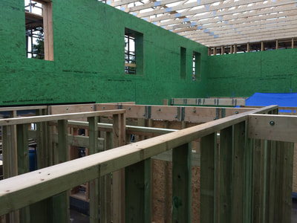
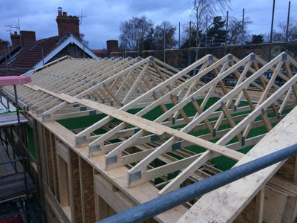

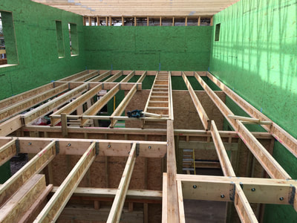
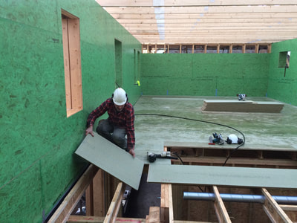

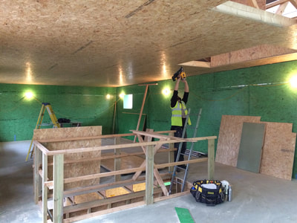
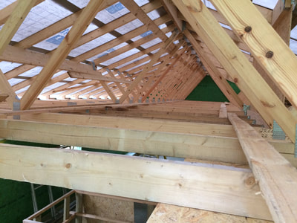
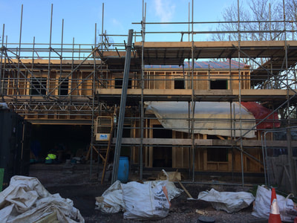
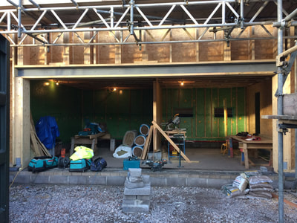
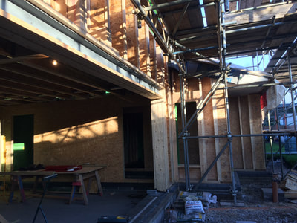
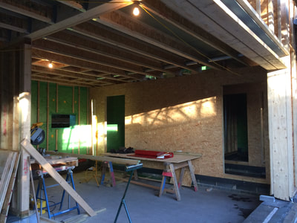
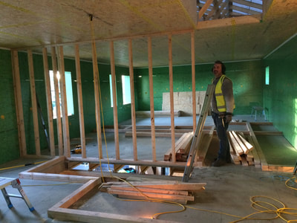
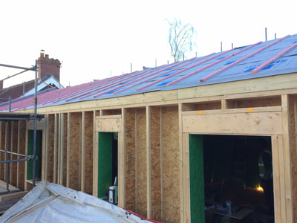
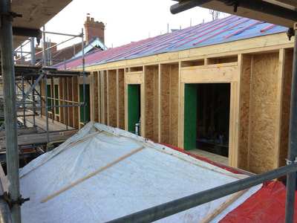
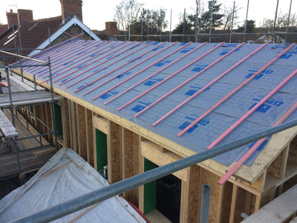
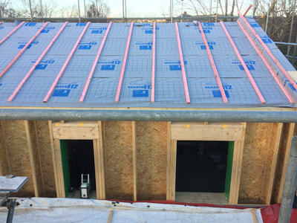
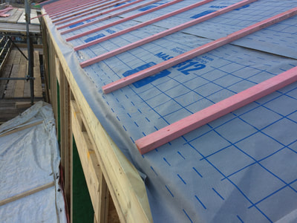
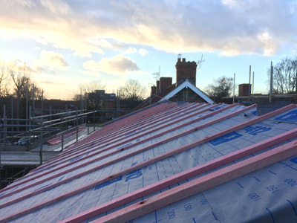
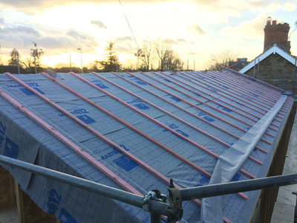
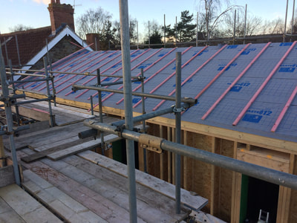
 RSS Feed
RSS Feed
