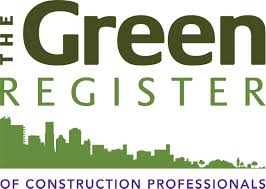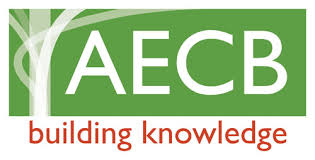|
Thanks to our long-time suppliers Vastern Timber, who supplied British-grown Western Red Cedar for the cladding and fencing on our recent project in Bath, for this case study and write up
0 Comments
Our Church Rd project coming together in Combe Down. Among other changes, we designed-out a few tons of high energy steel, leaving an entirely timber framed structure.
Now nearing completion its looking great. Credit to HRA architects for the concept design, Henry for the technical design and George and the Greenheart team for all the hard graft. Watch this space for updates as we continue to ice the eco-cake! Our Hill House project in Bath is now almost fully watertight and airtight with the last of the triple glazed Passivhaus-certified windows going in. The team will soon be pumping in the recycled newspaper cellulose insulation into the timber-framed walls and roof, making this home comfy both in the hot summer months and the colder winter ones too! We have removed the woodburner as it conflicts with the sustainable values of the house. They also reduce air quality whilst releasing stored carbon into the atmosphere - best to use that stored carbon and lock it away in the walls and let the neighbours breathe easy!
The next jobs are all the nice outside ones whilst the sun is (hopefully!) shining and then back inside to add the finishing touches - including super sustainable bamboo flooring and some lovely bespoke pieces of joinery. We have begun work on this contemporary low energy house on a garden plot in Bristol, designed by Emmett Russell Architects.
On this occasion, we are acting as principal contractor and working with architect, engineer and energy consultant to ensure the final product meets the design criteria in every way. The house will have a super insulated timber frame structure sitting on a conventional concrete raft/trench fill foundation. Walls will be finished with a combination of local rubble pennant stone on the ground floor and render above, with the roof finished in traditional standing seam Zinc. Typical of houses that we have built in the last few years this house has not only been designed to near Passivhaus standards, but also uses natural (non petrochemical) products wherever practicable and is looking to the future for its energy supply and ways of living. Features include: • Very little space heating required - cheap to run - very comfortable • U values below 0.13 • Airtightness of less than 1 acph • Minimal cold bridging • High quality MVHR unit with rigid Lindab ducting • Careful consideration to maximizing solar gain and eliminating solar overheating • Photo voltaic panels with potential for battery add on later • Air Source Heat Pump (ASHP) instead of a gas boiler providing hot water and heating • Electric car charging point provision The house is scheduled for a January 2020 finish - keep an eye on our website and Instagram for site updates On 15th March we'll be collaborating again with The Green Register opening up our site at Eastrip Lane, Colerne for a Futureproof site visit and talk about this contemporary three-bedroomed timber frame house built to Passivhaus standards.
The topics discussed in this tour and talk - materials used, MVHR, airtightness and methods of construction - are just as relevant to retrofit as new build projects. The building is timber frame constructed on site from 360mm timber I-beams and wrapped in 100mm Pavatex woodfibre boards. The external faces will be either render or geometric cement sheet panels, whilst the roof is anthracite corrugated cement sheet. Windows are from Internorm (Passivhaus certified). All walls and roof will be insulated with Warmcel 500 Cellulose insulation. The building is still under construction and so during the visit, it will be possible to see all aspects of the building fabric: air tightness layers, MVHR ducting, timber frame and Pavatex wood fibre. Places are limited. Visit The Green Register website for full details and to book online. We have started work on Hill House, a timber-framed, WARMCEL-insulated family home which will boast four bedrooms, three bathrooms and far-reaching views across Bath and the surrounding countryside. 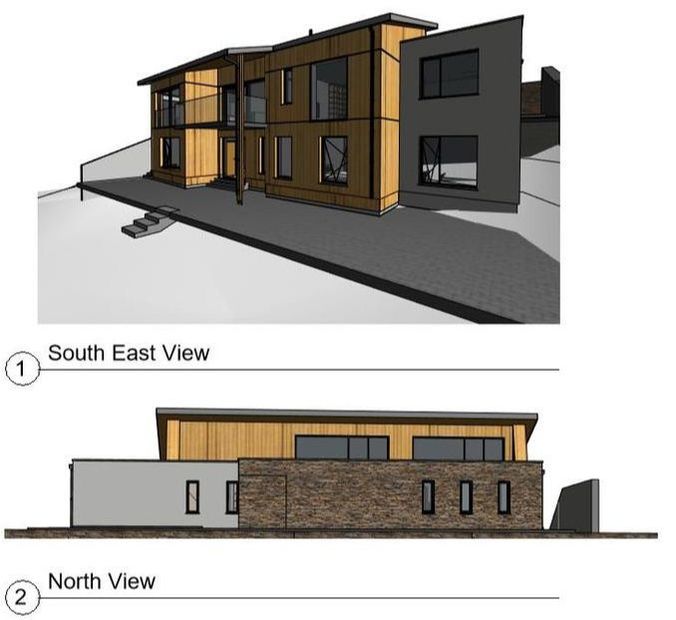 Our experienced team have already started the complex groundworks - which involve ground retaining walls and underpinning existing structures - on the steep, tight site, which is the clients' current garden. The clients can look forward to moving into their new Passivhaus-standard home in around twelve months time, enjoying spacious open-plan living with bedrooms downstairs and living quarters upstairs, to maximise enjoyment of the views down the valley.
The house will have a car-charging port, Thin Film PV Panels applied to the metal standing Seam roof and an air source heat pump providing heating and hot water. The finishes will be Larch, Breathable Render and Cotswold Stone. Lots of hard work ahead on this exciting eco home that has been thoughtfully designed by CaSA Architects and Greenheart. See above for how it WILL look... and below for how it looks at this early stage! Glen Cottages is a two-storey extension project we completed last year just outside Bristol, transforming an old stone cottage. Read all about it and see more photos here.
We have set to work on the refurbishment and extension of a tired 1950's two-storey house in Backwell, near Bristol, designed in collaboration with s2 design.
A large two-storey, open plan Timber frame extension will have lots of glass to the rear of the building to make the most of the views over the Severn estuary, with WARMCEL insulation and high spec triple glazed windows keeping it snug. The existing house will be fully refurbished with new windows, improved levels of insulation and new interior layout. The Timber Frame is in place and we continue to make good progress at the Passive House in Nailsea, Somerset.
|
Greenheart NewsSustainable Design & Build in Bristol and Bath, specialising in Passive House construction Archives
July 2023
Categories
All
|

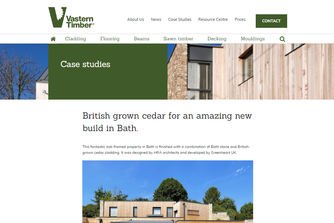
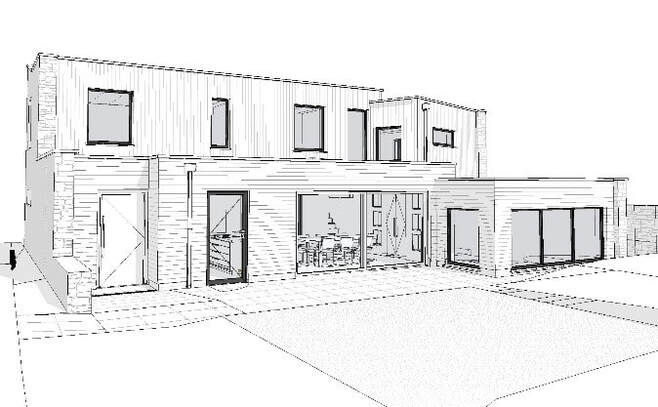
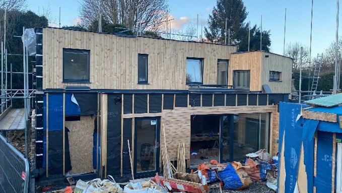
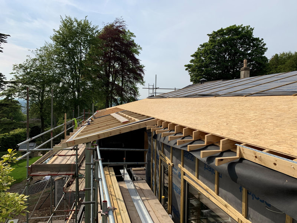
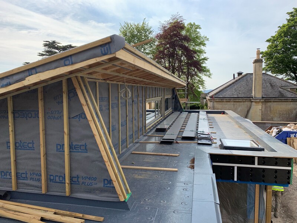
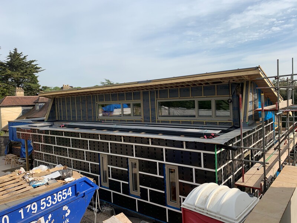
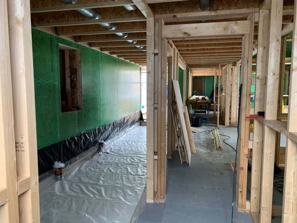
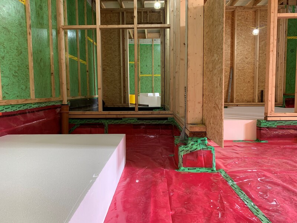
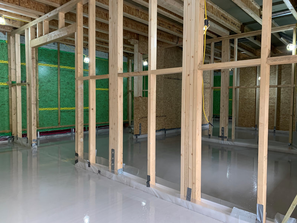
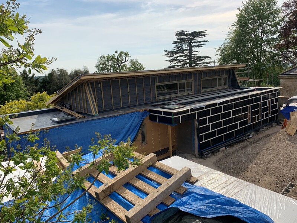
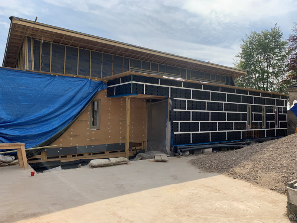
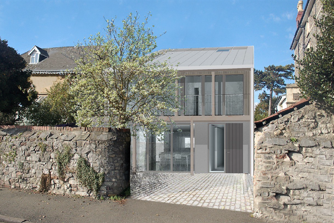
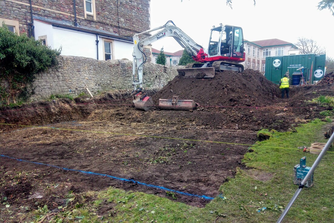
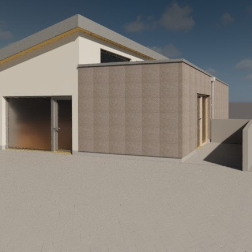
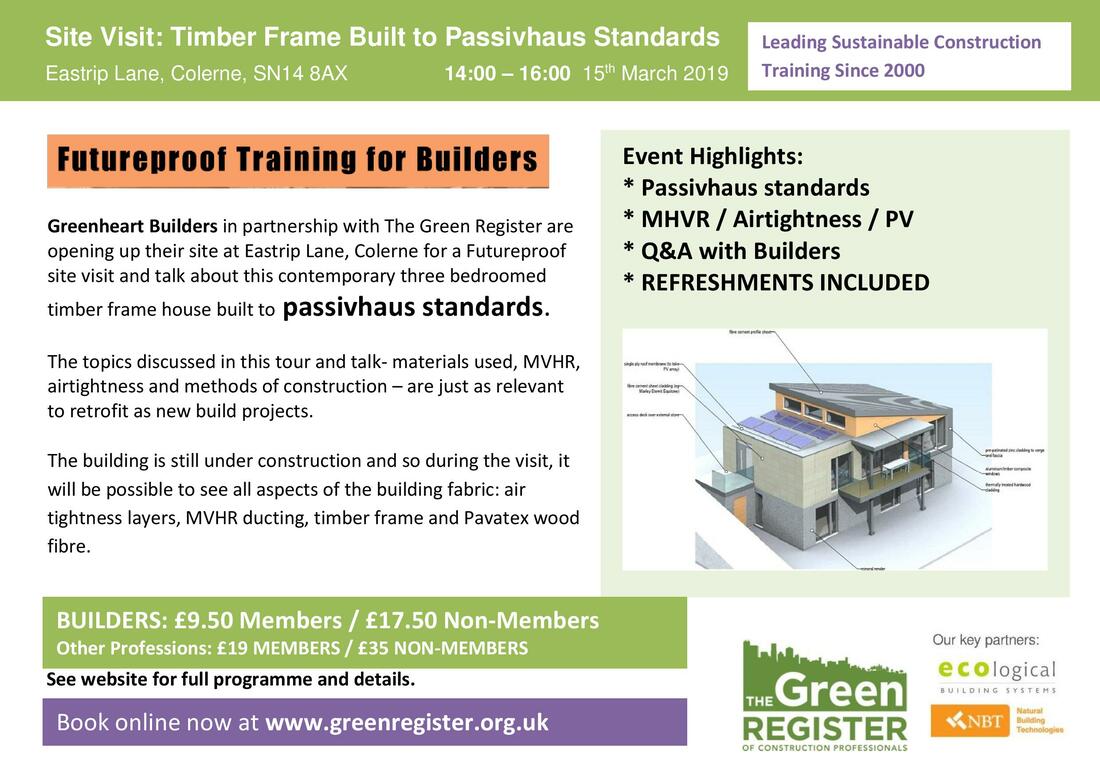
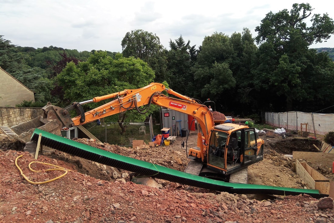
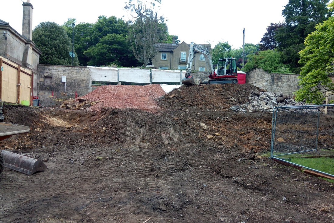
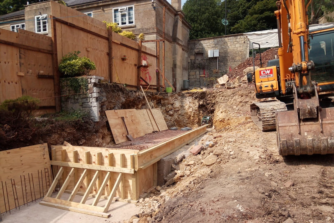
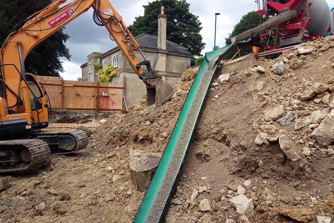
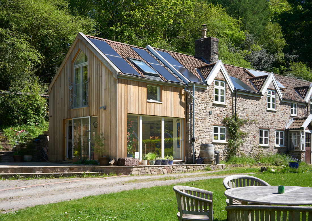
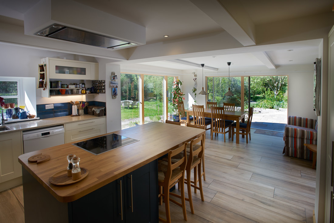
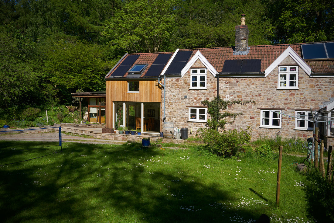
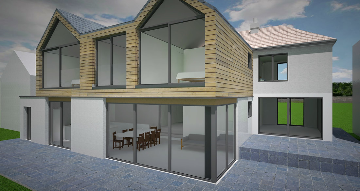
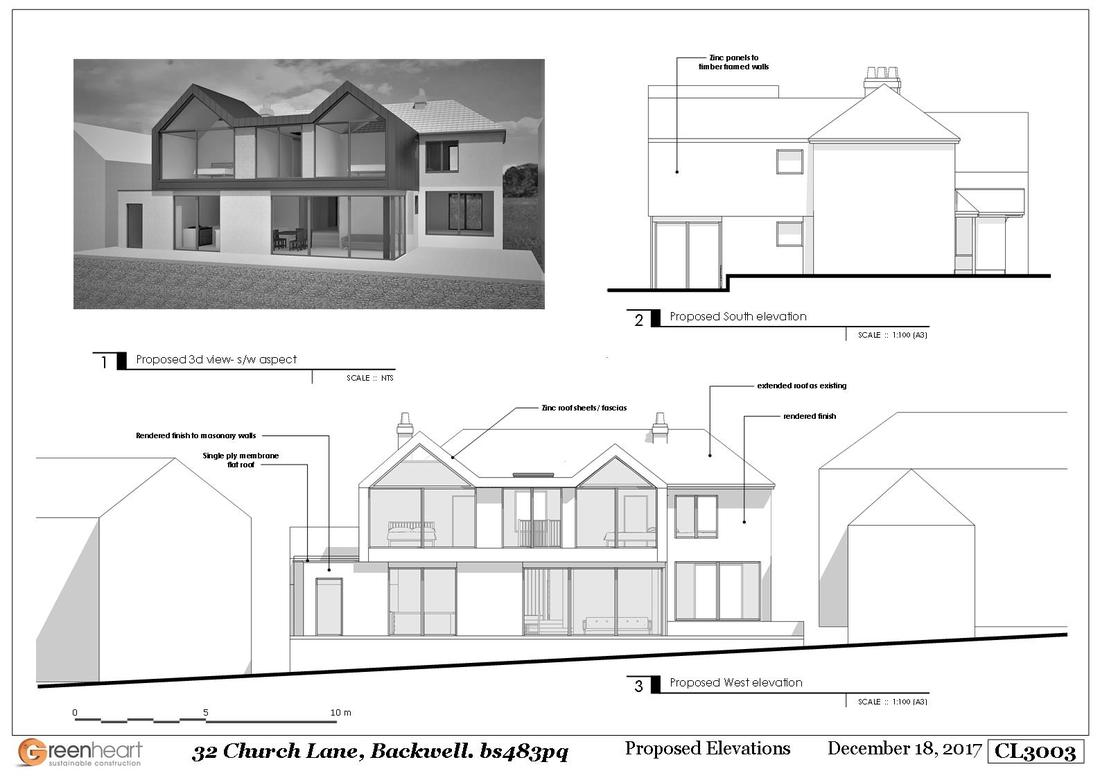
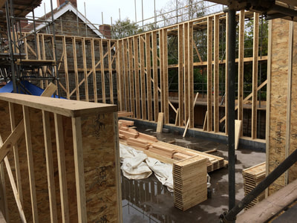
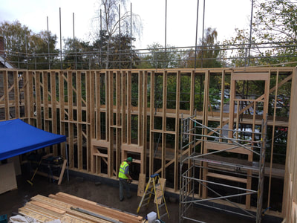
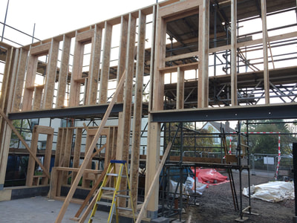
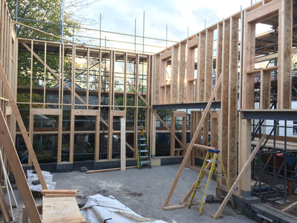
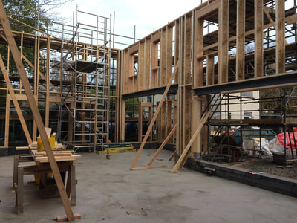
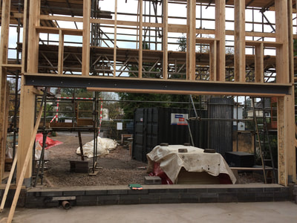
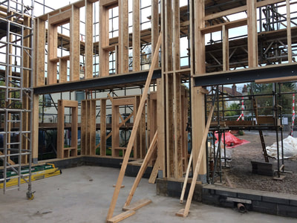
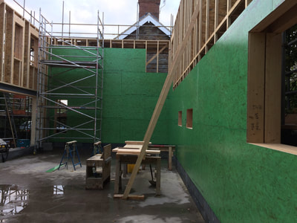
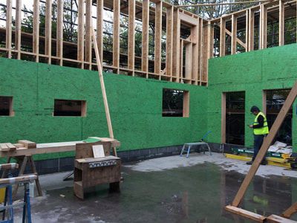
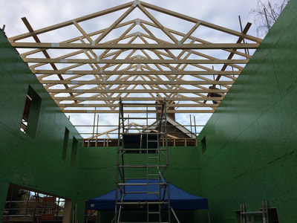
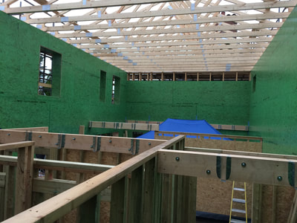
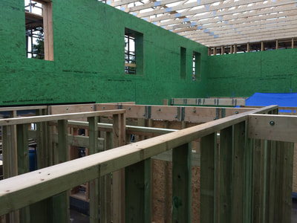
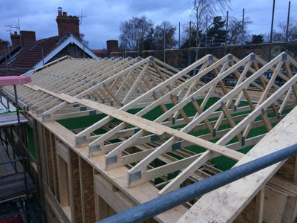

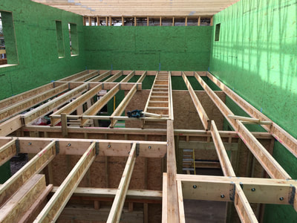
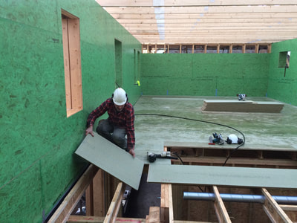

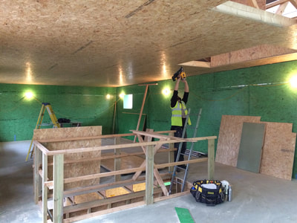
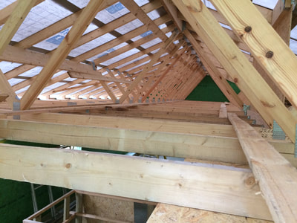
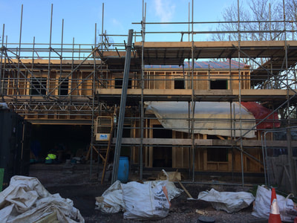
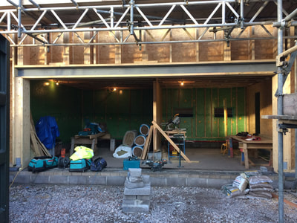
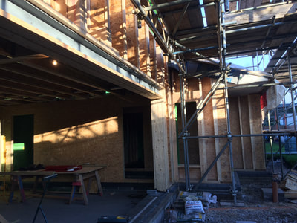
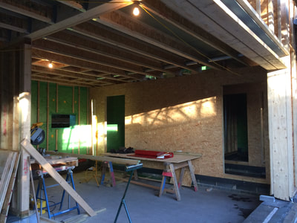
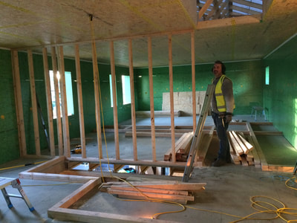
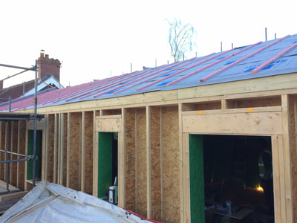
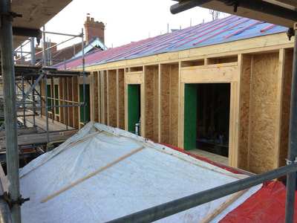
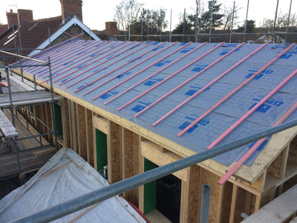
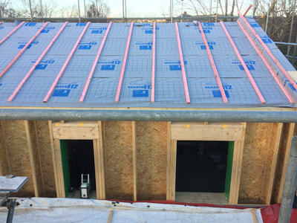
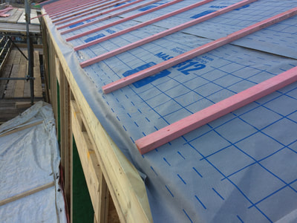
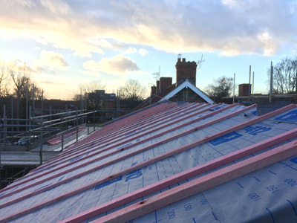
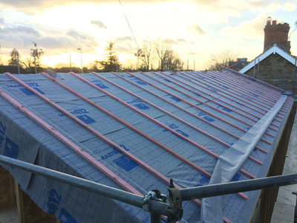
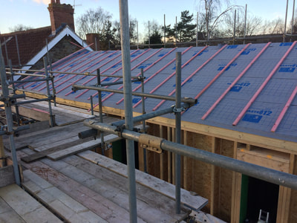
 RSS Feed
RSS Feed
