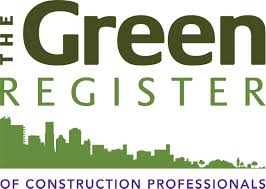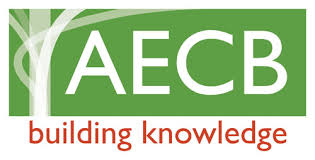|
We have begun work on this contemporary low energy house on a garden plot in Bristol, designed by Emmett Russell Architects.
On this occasion, we are acting as principal contractor and working with architect, engineer and energy consultant to ensure the final product meets the design criteria in every way. The house will have a super insulated timber frame structure sitting on a conventional concrete raft/trench fill foundation. Walls will be finished with a combination of local rubble pennant stone on the ground floor and render above, with the roof finished in traditional standing seam Zinc. Typical of houses that we have built in the last few years this house has not only been designed to near Passivhaus standards, but also uses natural (non petrochemical) products wherever practicable and is looking to the future for its energy supply and ways of living. Features include: • Very little space heating required - cheap to run - very comfortable • U values below 0.13 • Airtightness of less than 1 acph • Minimal cold bridging • High quality MVHR unit with rigid Lindab ducting • Careful consideration to maximizing solar gain and eliminating solar overheating • Photo voltaic panels with potential for battery add on later • Air Source Heat Pump (ASHP) instead of a gas boiler providing hot water and heating • Electric car charging point provision The house is scheduled for a January 2020 finish - keep an eye on our website and Instagram for site updates
1 Comment
On 15th March we'll be collaborating again with The Green Register opening up our site at Eastrip Lane, Colerne for a Futureproof site visit and talk about this contemporary three-bedroomed timber frame house built to Passivhaus standards.
The topics discussed in this tour and talk - materials used, MVHR, airtightness and methods of construction - are just as relevant to retrofit as new build projects. The building is timber frame constructed on site from 360mm timber I-beams and wrapped in 100mm Pavatex woodfibre boards. The external faces will be either render or geometric cement sheet panels, whilst the roof is anthracite corrugated cement sheet. Windows are from Internorm (Passivhaus certified). All walls and roof will be insulated with Warmcel 500 Cellulose insulation. The building is still under construction and so during the visit, it will be possible to see all aspects of the building fabric: air tightness layers, MVHR ducting, timber frame and Pavatex wood fibre. Places are limited. Visit The Green Register website for full details and to book online. Our Passivhaus project in Nailsea, near Bristol, has been certified a Passive House Plus by WARM / Passive House Institue, with fabulous airtightness results (see certificate, below). Well done to all involved! Keep an eye on our project page for photos and full project details, coming soon.
It's all kicking off in Colerne! Groundworks have begun on a three-bedroom, timber-clad home in rural Wiltshire, that will be built to Passive House standard. This is a Greenheart In-House Design & Build project, implementing the Passive House Planning Package. The house will be timber-framed and WARMCEL insulated and - we hope! - complete by next summer. It was an exciting day for clients Terry and Frank at our Passive House project in Nailsea this week, as they met with Richard Simon, Director of Solarsense and energy consultant Piers Sadler to hand over the renewables package prior to commissioning and learn how the various elements of the system work, using the latest technology. The package includes a whole roof integrated 7.3KW PV system, a Mitsubishi air source heat pump with thermal store and the latest TESLA battery – Powerwall 2 - for storage.
Once registered with TESLA all the data can be monitored via an App on a smartphone, laptop or tablet. The house, which achieved preliminary air test results of 0.27ACH back in February is almost complete and ready to be signed off as a certified Passivhaus - the first in the wider Bristol area. The scaffolding is coming down and Second Fix at our Passivhaus project in Nailsea is well underway. Oak architrave and skirting boards are being fitted and the beginnings of the kitchen on this timber framed newbuild near Bristol that achieved a preliminary air test result of 0.27ach in February.
We recently joined forces with The Green Register to offer a site visit at our current Passivhaus build on an Urban Infill site in Nailsea, near Bristol. They have put together a short video of the afternoon - click below for a taster of the event and a very chilly Richard and Malcolm talking about our commitment to sustainable building and the benefits of partnering with The Green Register for site visits like these. We joined forces with The Green Register last week to offer a site visit to our current Passive House project in Nailsea, near Bristol.
Twenty construction professionals braved the cold to visit the Station Rd project, which isn't yet Passivhaus-certified but has already achieved an outstanding preliminary air test result of 0.27ACH. Attendees had the opportunity to look around the site, ask questions and listen to presentations from Greenheart's Richard Hatfield and Passivhaus consultant Piers Sadler. “Richard and I were really pleased with the event - those attending seemed to find it interesting and useful to visit a Passive House project which is still under construction. This gave everyone the ability to see in “real life” how and why the house was put together” said Greenheart Director Malcolm McMahon. We hope to run many more site visits in partnership with The Green Register in the future - watch this space! The preliminary air test was carried out on our Nailsea Passive House project on Friday 9th February, achieving the excellent result of 0.27ACH.
The house is due for Passivhaus certification once completed but at the moment we are at first fix stage - air tight and weathertight - hence the preliminary test. The result required for Passive compliance is 0.6 ACH @ 50 Pascals and the figure achieved was 0.27 ACH (lower is better). This is a great result and as ever testament to the hard work and attention to detail shown by our guys on site - well done! Lots going on at our Passivhaus build in Nailsea currently - underfloor heating going in, MVHR installed in the loft, with boards to hold in extra insulation. This home will be seriously snug and warm for its owners come next winter!
Join us a for talk and tour of our latest new build passivhaus project in Nailsea - a three-bedroomed house on an urban infill site.
We have joined forces with The Green Register for this special event on February 22nd. Richard Hatfield will start by talking about our involvement in the project followed by Piers Sadler talking specifically about the attention to detail required for passivhaus certification. Greenheart director Malcolm McMahon will then give an overview of the project, a tour around the house and site followed by a Q&A session. Place are very limited so visit The Green Register website for more information and to book. |
Greenheart NewsSustainable Design & Build in Bristol and Bath, specialising in Passive House construction Archives
July 2023
Categories
All
|

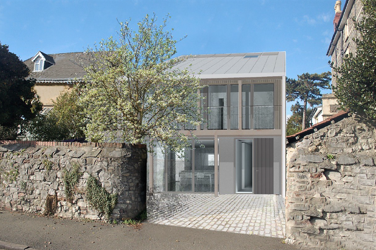
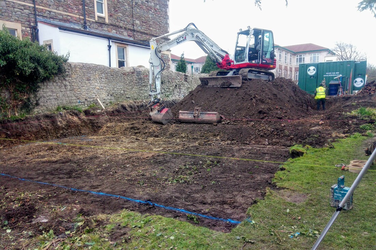
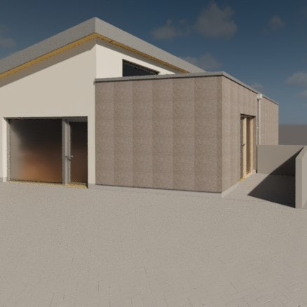

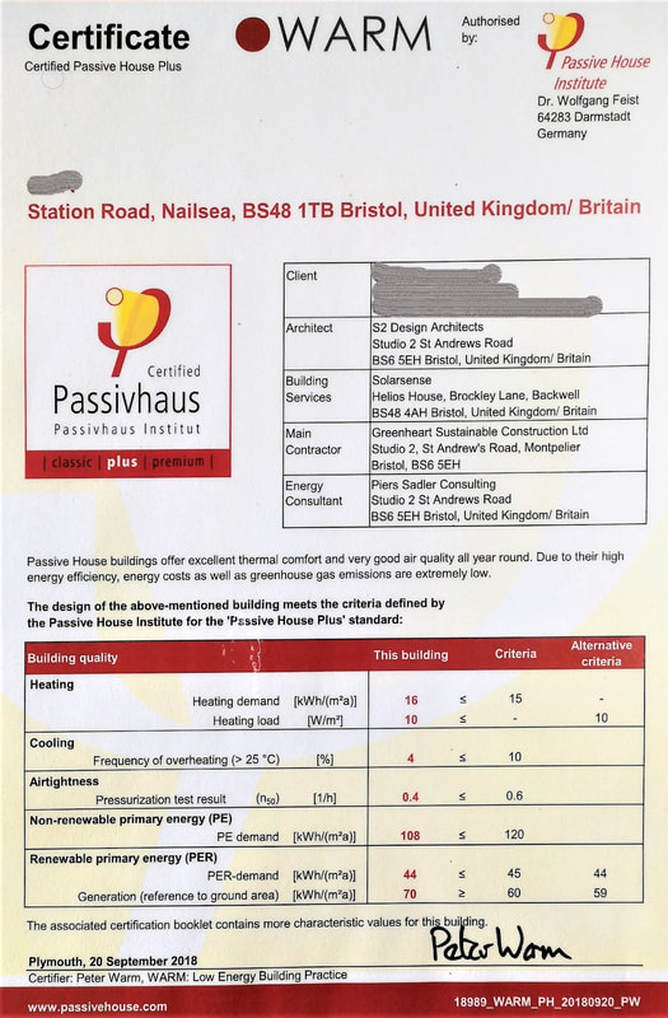
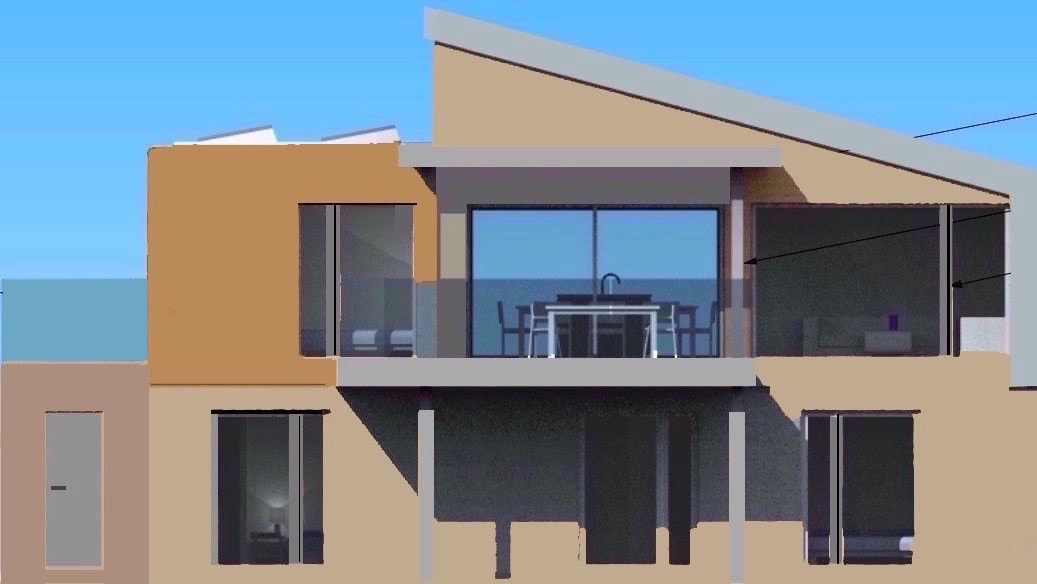
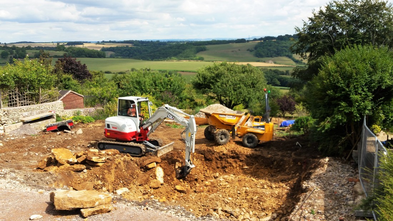
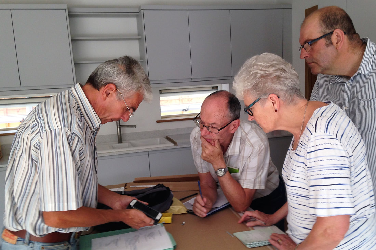
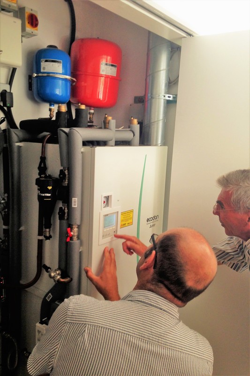
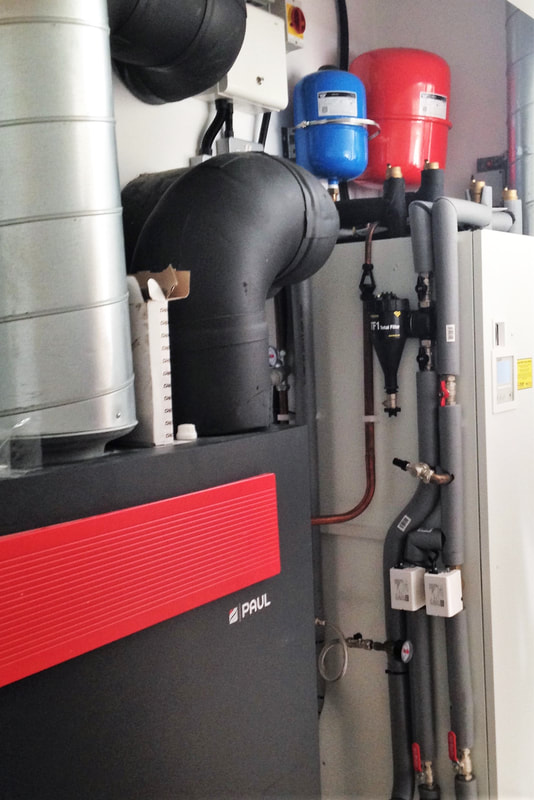
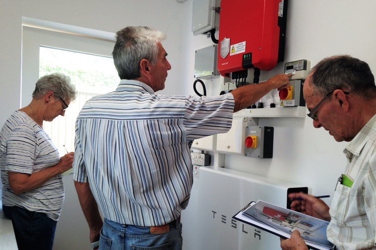
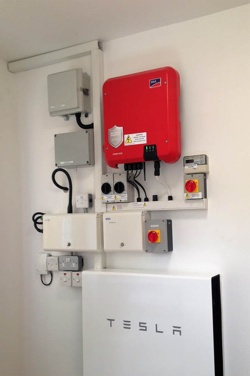
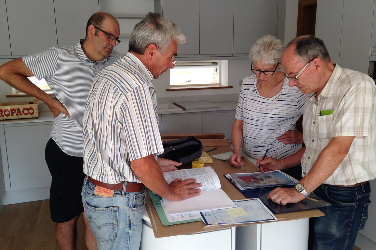
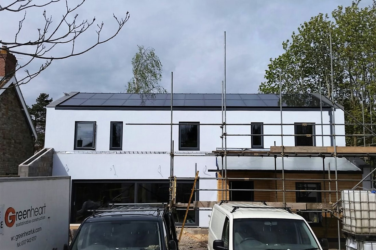
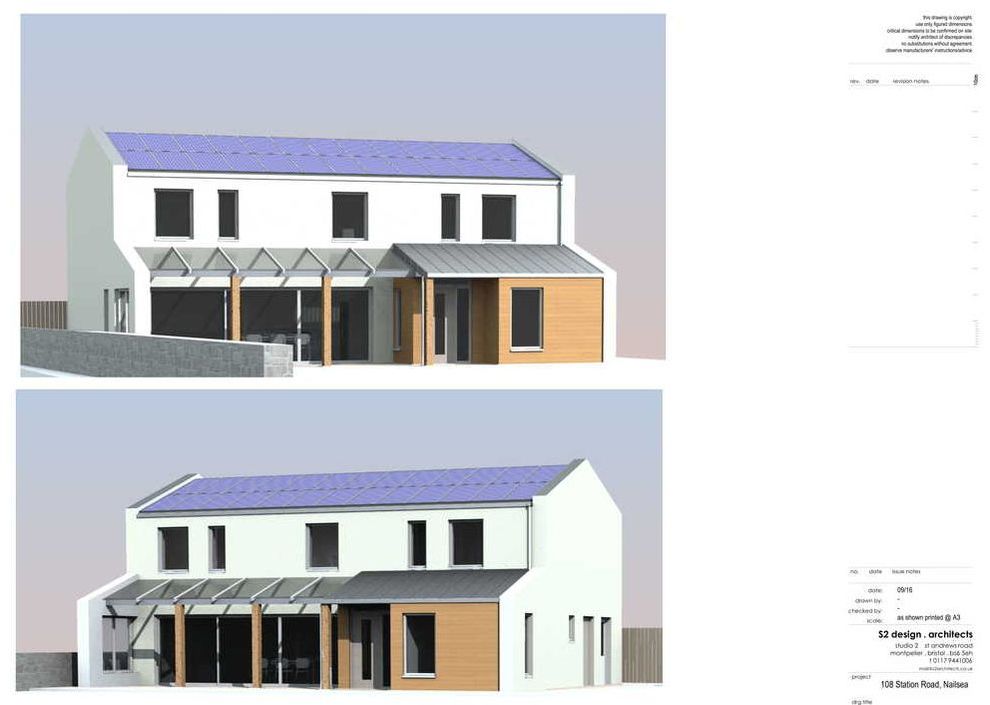
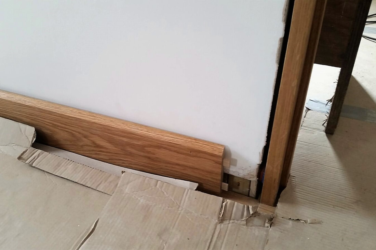
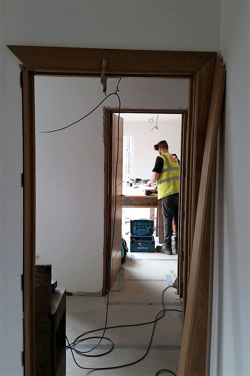
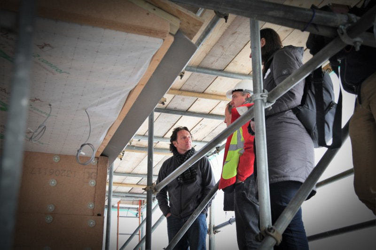
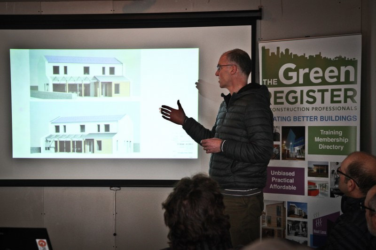
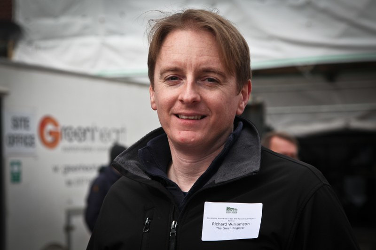
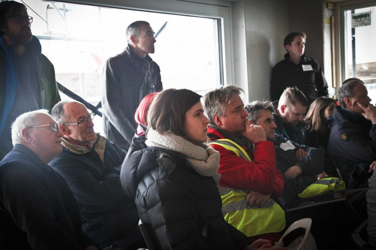
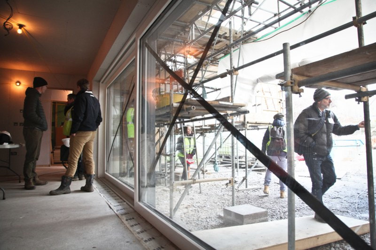
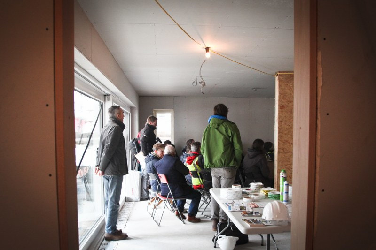
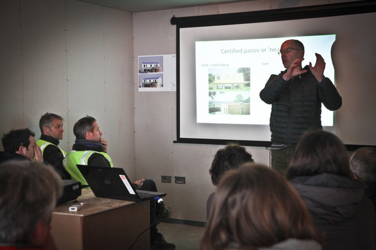
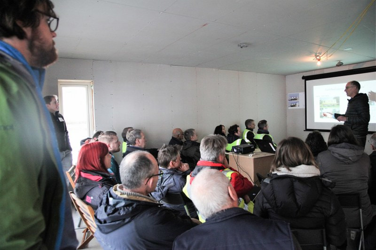
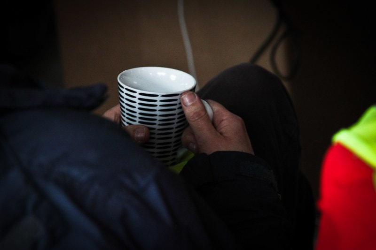
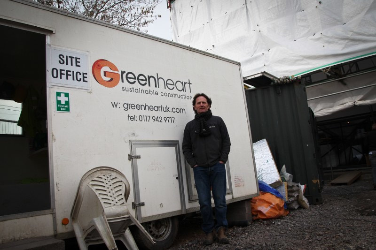
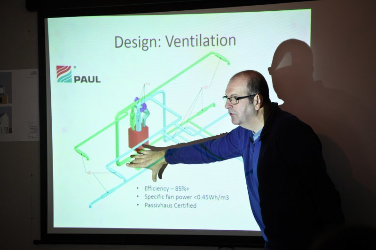
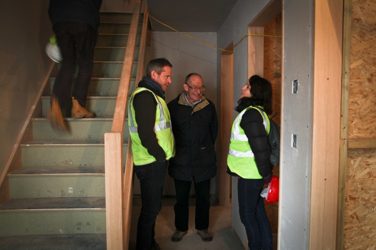
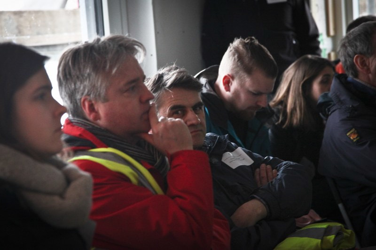
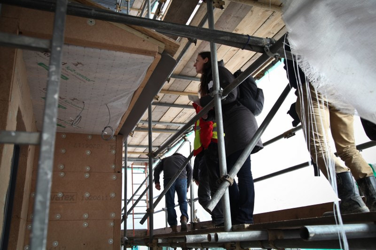
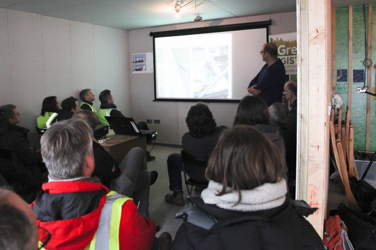
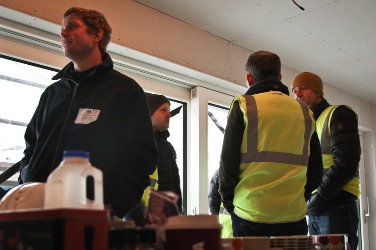
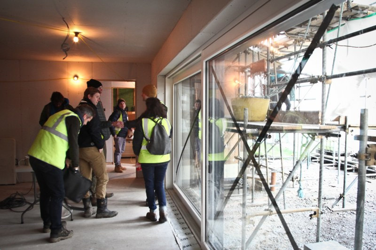
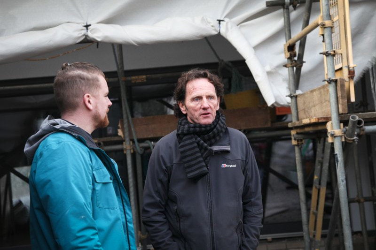
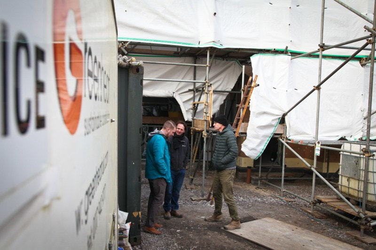
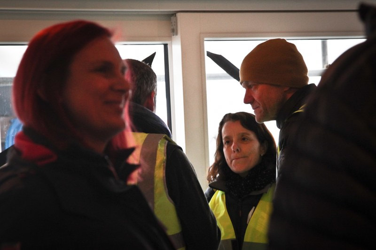
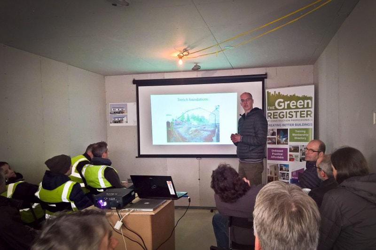
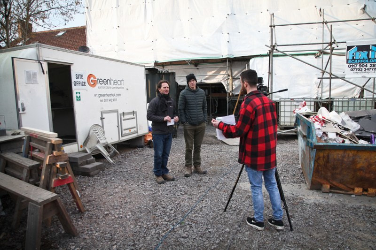
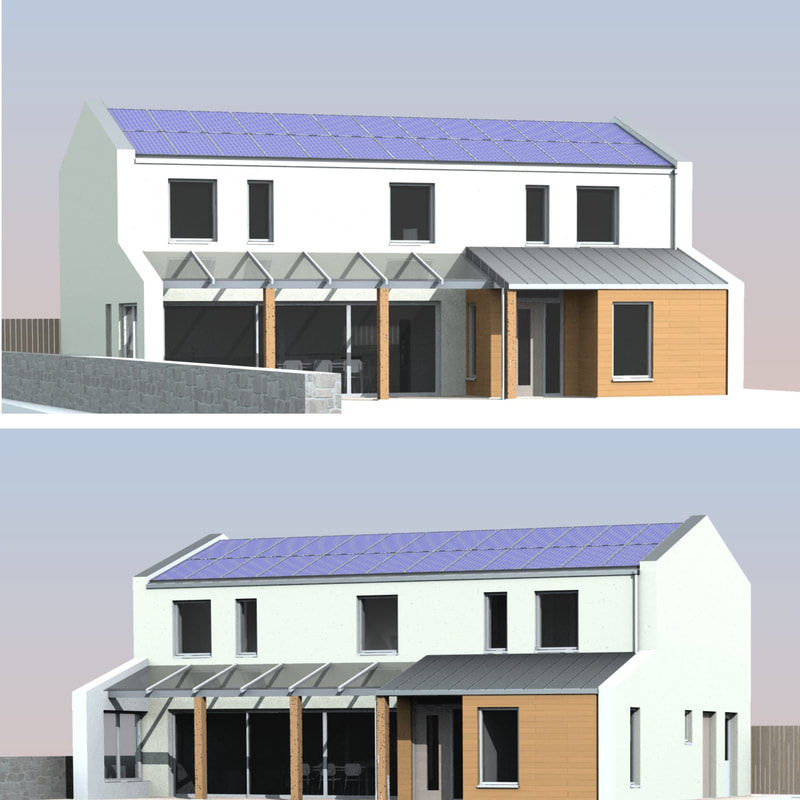
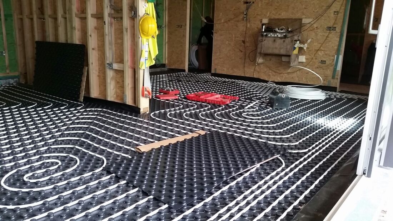
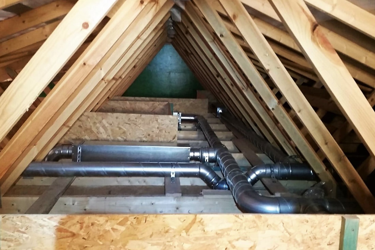
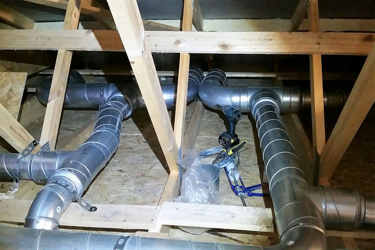
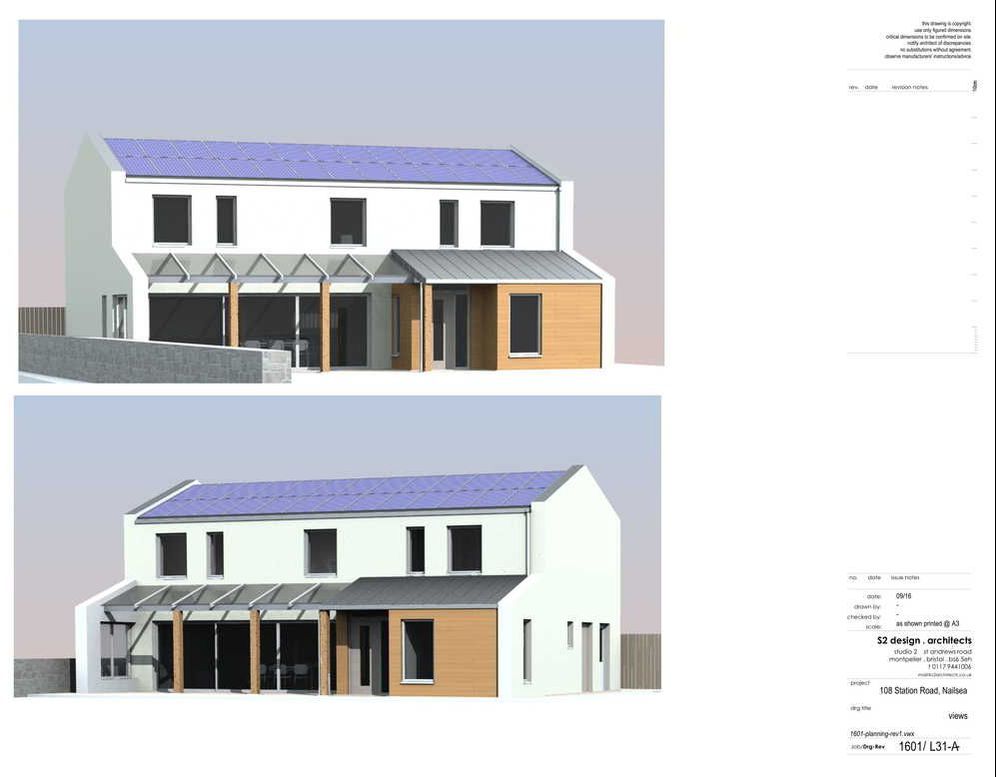
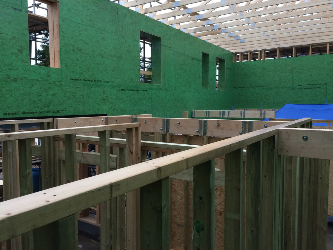
 RSS Feed
RSS Feed
