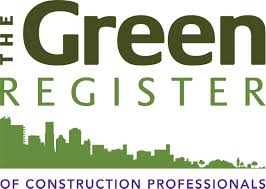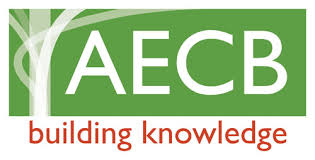|
We're delighted to share images and project details of our Church Road project, a gorgeous newbuild in Combe Down, Bath, which was completed earlier this year. The clients have described it as 'the best decision' to choose Greenheart and are now enjoying their airtight family home.
Read more about the project and view stats and more images.
0 Comments
After years of intending to join the ranks at the National Self-build and Renovation Centre, we have finally found the time to rustle up a stand (one day soon we might even finish it!).
So if you're ever on the M4 at Swindon and fancy a visit, come and find us - we're at the back near our pals at the Green Building Store. We have always been keen to take on ‘deep green retrofit’ projects. Provided they are deep enough, green enough, and have scope for some architectural fun and games we are keen. But over recent years, mostly down to the dreaded VAT (the situation re VAT on green refurb projects is a subject for its own discussion….) our clients lucky enough to face the choice between knocking down and re-building, vs saving what they have and improving its performance to somewhere near EnerPhit energy consumption, have opted for the former. It's easy to see why. Cost certainty is so very valuable in its own right and so elusive when dealing with existing buildings.
But we all know the dire need for improving existing stock and, like electric buses, three Clients who have been prepared to face the VAT bill in the interest of the environment, have all come at once! We are well on the way to completing the re-model and energy upgrade of Dewdown Lodge in the Chew Valley, and have submitted planning for a bungalow re-shape in Easton-in-Gordano and a former cowshed in Bradford-on-Avon. We are looking forward to presenting at this event organised by The Green Register:
The Green Register's HOT TOPIC 2019: Meet the Future - what will retrofit look like in 2020? 28 November 2019 The Foundation, Lower Ground Floor, St George’s Road, Bristol, BS1 5BE See programme and book online The Green Register's annual Hot Topic conference returns for 2019 featuring a day of talks and case studies celebrating retrofit and asking what the future holds when looking at upgrading our existing building stock. The speakers are experts within the construction industry from a wide variety of disciplines including architects, contractors, sustainable construction charities, member organisations; all key players within the industry. Join us for some healthy debate on the topic, great networking and festive food and drink! More about the Conference Thanks to activists such as Greta Thunberg, the Climate Emergency - the need to protect our one and only planet from an unsustainable temperature rise - has moved up the agenda for most of us and has generated many pledges to become carbon neutral sometime this side of 2050. The construction industry is in a key position to provide solutions to meet the Climate Emergency targets, as we already know the measures we need to take to reduce the environmental impact of our buildings; we just need to act swiftly and effectively now. This is even more important for existing buildings, most of which would not meet even the modest building standards the UK has in place today. This conference brings together all the key players of the construction industry to give their perspective on both the challenges and solutions to making rapid progress when upgrading our existing building stock. Presentations include:
Attendance is a must for those who are interested in what the future holds for retrofit. Book online Our Hill House project in Bath is now almost fully watertight and airtight with the last of the triple glazed Passivhaus-certified windows going in. The team will soon be pumping in the recycled newspaper cellulose insulation into the timber-framed walls and roof, making this home comfy both in the hot summer months and the colder winter ones too! We have removed the woodburner as it conflicts with the sustainable values of the house. They also reduce air quality whilst releasing stored carbon into the atmosphere - best to use that stored carbon and lock it away in the walls and let the neighbours breathe easy!
The next jobs are all the nice outside ones whilst the sun is (hopefully!) shining and then back inside to add the finishing touches - including super sustainable bamboo flooring and some lovely bespoke pieces of joinery. The Greenheart team keeps growing! We are delighted to introduce our new in-house architect Josh Wood as we continue to increase the capacity of our full Design & Build service. Josh is a qualified and registered Architect with over eleven years combined work and education experience. He started his path into architecture with a mission to design and procure truly sustainable buildings. This led him to UWE and the first course in the UK to combine environmental engineering with architecture with a focus on sustainable, passive design. Winning awards in this area, Josh has gone on to become part of sustainability teams at both large and small architectural practices in Bristol. With a fondness for craftsmanship, Josh has spent the last three years working for an up-and-coming practice designing contemporary oak framed houses. During this time he has lead many domestic projects smoothly from start to finish specialising in offering clients a comprehensive turnkey service. Josh has designed and built his own Tiny Home which he has lived in for three years and will soon be featured on TV. He enjoys using his hands and hiking absurdly long distances in remote parts of the world!  Josh Wood, Architect Josh Wood, Architect Did you know we are also regional installers of WARMCEL insulation? It's pretty amazing stuff. It surpasses building regulations standards and meets the high performance requirements of Passivhaus and energy-efficient construction. We partner with PYC Group who have put together this video explaining what it is and why you should consider using it for your timber-frame build: Thanks to all who attended our site visit in Colerne last week. We enjoyed the opportunity to discuss this near-Passivhaus project with attendees and answer some interesting questions. Feedback was positive and everyone seemed to enjoy the opportunity to tour the building, which is at structural/first fix stage. Huge thanks to Piers Sadler, The Green Register for co-organising this event and of course the clients!
We have begun work on this contemporary low energy house on a garden plot in Bristol, designed by Emmett Russell Architects.
On this occasion, we are acting as principal contractor and working with architect, engineer and energy consultant to ensure the final product meets the design criteria in every way. The house will have a super insulated timber frame structure sitting on a conventional concrete raft/trench fill foundation. Walls will be finished with a combination of local rubble pennant stone on the ground floor and render above, with the roof finished in traditional standing seam Zinc. Typical of houses that we have built in the last few years this house has not only been designed to near Passivhaus standards, but also uses natural (non petrochemical) products wherever practicable and is looking to the future for its energy supply and ways of living. Features include: • Very little space heating required - cheap to run - very comfortable • U values below 0.13 • Airtightness of less than 1 acph • Minimal cold bridging • High quality MVHR unit with rigid Lindab ducting • Careful consideration to maximizing solar gain and eliminating solar overheating • Photo voltaic panels with potential for battery add on later • Air Source Heat Pump (ASHP) instead of a gas boiler providing hot water and heating • Electric car charging point provision The house is scheduled for a January 2020 finish - keep an eye on our website and Instagram for site updates On 15th March we'll be collaborating again with The Green Register opening up our site at Eastrip Lane, Colerne for a Futureproof site visit and talk about this contemporary three-bedroomed timber frame house built to Passivhaus standards.
The topics discussed in this tour and talk - materials used, MVHR, airtightness and methods of construction - are just as relevant to retrofit as new build projects. The building is timber frame constructed on site from 360mm timber I-beams and wrapped in 100mm Pavatex woodfibre boards. The external faces will be either render or geometric cement sheet panels, whilst the roof is anthracite corrugated cement sheet. Windows are from Internorm (Passivhaus certified). All walls and roof will be insulated with Warmcel 500 Cellulose insulation. The building is still under construction and so during the visit, it will be possible to see all aspects of the building fabric: air tightness layers, MVHR ducting, timber frame and Pavatex wood fibre. Places are limited. Visit The Green Register website for full details and to book online. 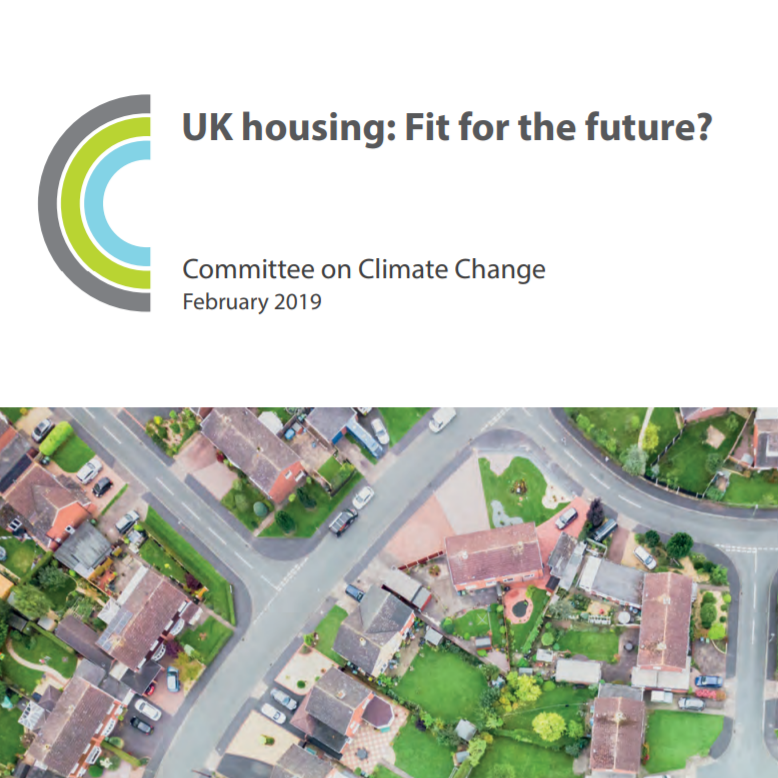 Urgent Government intervention is required and the construction industry must remove its head from the sand - our to Committee On Climate Change UK Housing report For those of us promoting sustainable building for decades, the recently published Committee On Climate Change (CCC) report UK Housing: Fit For The Future? says nothing new. The report is hardly as radical as some suggest - it describes what we at Greenheart Sustainable Construction are doing right now, and have done for nearly two decades. There is clear demand for this type of building approach, and we suggest it is time the Government and the industry moved into the 21st century and took this seriously. Greenheart Sustainable Construction have been building gas-free, low-energy, timber frame, super-insulated homes for some time now. Since 2000, we have built above and beyond the current regulations, researching and implementing new and progressive construction methods and technologies. The knowledge and products are available - Air Source Heat Pumps (ASHP) and Solar PV to induction hobs and LED lighting - but remains a small niche part of the wider industry, which is sadly resistant to change. Government funding and intervention is urgently required. Without this, the industry will continue to build to a level that struggles to meet current regulations - let alone building for a sustainable future. We suggest:
The building sector itself must also take greater responsibility for the performance gap. A more regulated, professional, educated workforce is desperately needed. We at Greenheart, along with pioneering training organisation The Green Register, are currently promoting such education for construction professionals. An enormous cultural shift is required but without this the words in the CCC report will come to nothing. If we all play our part we can construct a greener future. Our Passivhaus project in Nailsea, near Bristol, has been certified a Passive House Plus by WARM / Passive House Institue, with fabulous airtightness results (see certificate, below). Well done to all involved! Keep an eye on our project page for photos and full project details, coming soon.
It's all kicking off in Colerne! Groundworks have begun on a three-bedroom, timber-clad home in rural Wiltshire, that will be built to Passive House standard. This is a Greenheart In-House Design & Build project, implementing the Passive House Planning Package. The house will be timber-framed and WARMCEL insulated and - we hope! - complete by next summer. It was an exciting day for clients Terry and Frank at our Passive House project in Nailsea this week, as they met with Richard Simon, Director of Solarsense and energy consultant Piers Sadler to hand over the renewables package prior to commissioning and learn how the various elements of the system work, using the latest technology. The package includes a whole roof integrated 7.3KW PV system, a Mitsubishi air source heat pump with thermal store and the latest TESLA battery – Powerwall 2 - for storage.
Once registered with TESLA all the data can be monitored via an App on a smartphone, laptop or tablet. The house, which achieved preliminary air test results of 0.27ACH back in February is almost complete and ready to be signed off as a certified Passivhaus - the first in the wider Bristol area. We have started work on Hill House, a timber-framed, WARMCEL-insulated family home which will boast four bedrooms, three bathrooms and far-reaching views across Bath and the surrounding countryside. 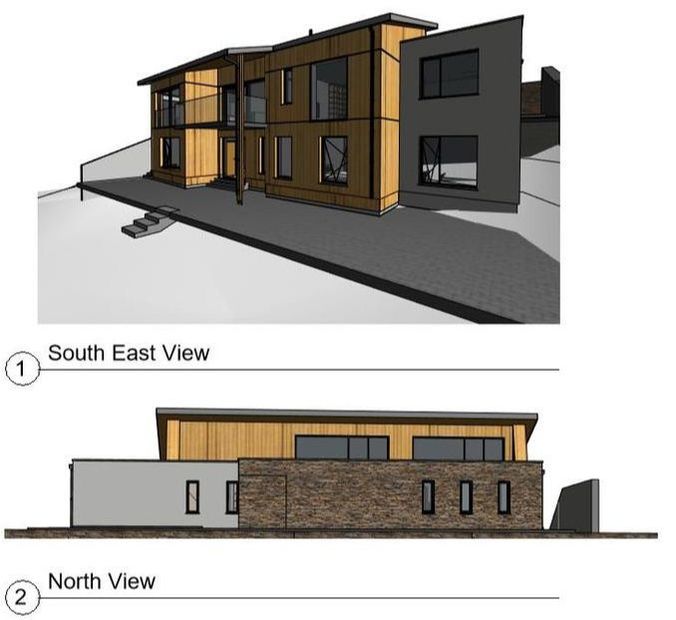 Our experienced team have already started the complex groundworks - which involve ground retaining walls and underpinning existing structures - on the steep, tight site, which is the clients' current garden. The clients can look forward to moving into their new Passivhaus-standard home in around twelve months time, enjoying spacious open-plan living with bedrooms downstairs and living quarters upstairs, to maximise enjoyment of the views down the valley.
The house will have a car-charging port, Thin Film PV Panels applied to the metal standing Seam roof and an air source heat pump providing heating and hot water. The finishes will be Larch, Breathable Render and Cotswold Stone. Lots of hard work ahead on this exciting eco home that has been thoughtfully designed by CaSA Architects and Greenheart. See above for how it WILL look... and below for how it looks at this early stage! The scaffolding is coming down and Second Fix at our Passivhaus project in Nailsea is well underway. Oak architrave and skirting boards are being fitted and the beginnings of the kitchen on this timber framed newbuild near Bristol that achieved a preliminary air test result of 0.27ach in February.
It's all go on site at our current newbuild in France Lynch, Gloucestershire at the moment!
Firstly, a visit from Darren Evans Assessments delivered an impressive air test result of 0.64ACH yesterday. This highly insulated, single-storey timber frame home has never been intended for Passivhaus certification (which requires 0.6ACH or lower) but we are very happy with this result nonetheless! It's all systems go too with our guys installing WARMCEL insulation and preparing the roof for sedum - more photos to come. Work continues at our single-storey newbuild in France Lynch. The airtight membrane is nearing completion and the triple glazed windows are now in (more photos to follow). The single ply roof is in place (thanks Poole SIngle Ply) with sedum yet to come.
Scroll for photos and original drawings for what will be a super insulated, low impact home in a wonderful spot in Gloucestershire. We joined forces with The Green Register last week to offer a site visit to our current Passive House project in Nailsea, near Bristol.
Twenty construction professionals braved the cold to visit the Station Rd project, which isn't yet Passivhaus-certified but has already achieved an outstanding preliminary air test result of 0.27ACH. Attendees had the opportunity to look around the site, ask questions and listen to presentations from Greenheart's Richard Hatfield and Passivhaus consultant Piers Sadler. “Richard and I were really pleased with the event - those attending seemed to find it interesting and useful to visit a Passive House project which is still under construction. This gave everyone the ability to see in “real life” how and why the house was put together” said Greenheart Director Malcolm McMahon. We hope to run many more site visits in partnership with The Green Register in the future - watch this space! Lots going on at our Passivhaus build in Nailsea currently - underfloor heating going in, MVHR installed in the loft, with boards to hold in extra insulation. This home will be seriously snug and warm for its owners come next winter!
|
Greenheart NewsSustainable Design & Build in Bristol and Bath, specialising in Passive House construction Archives
July 2023
Categories
All
|

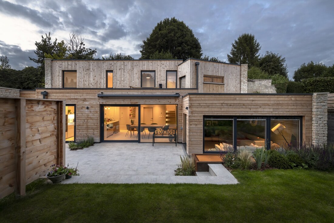
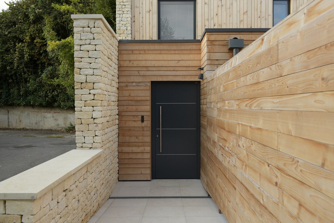
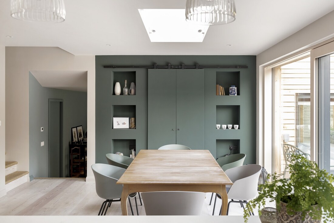
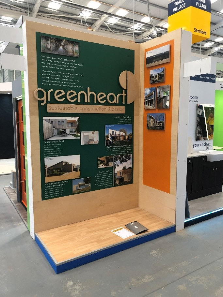
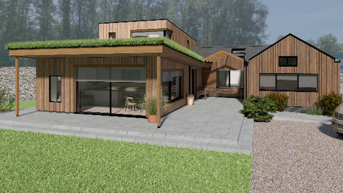
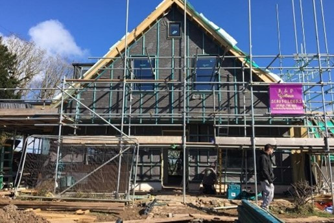
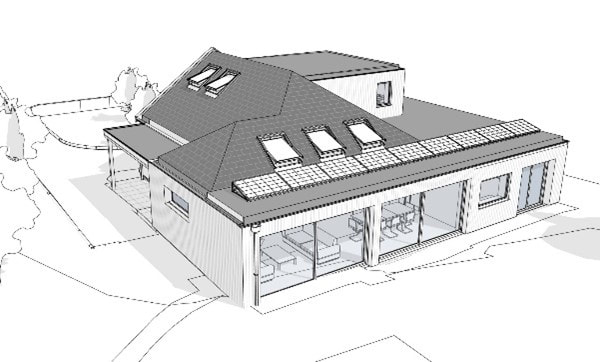
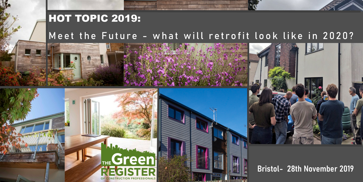
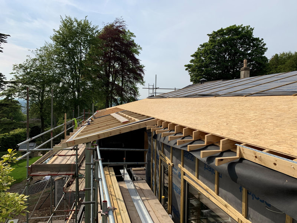
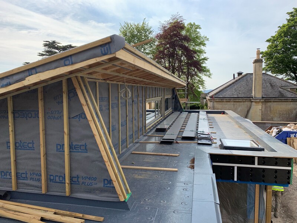
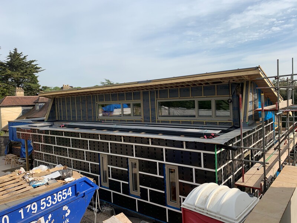
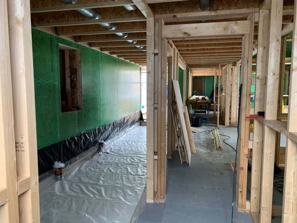
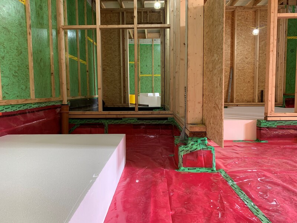
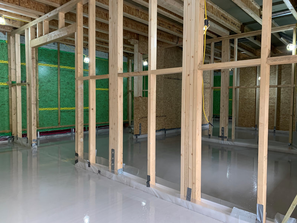
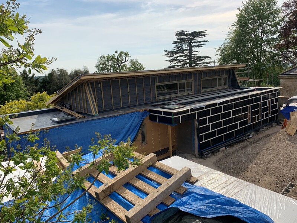
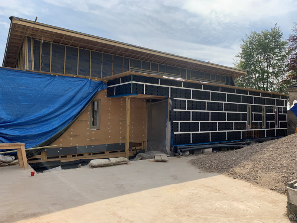
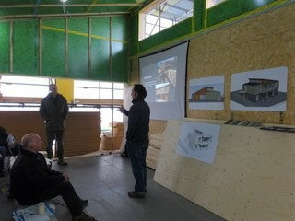
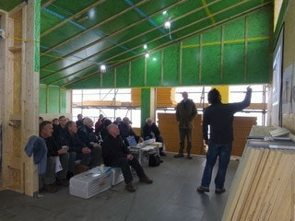
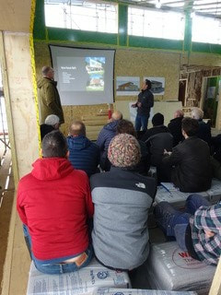
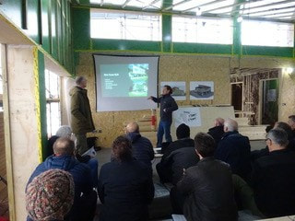
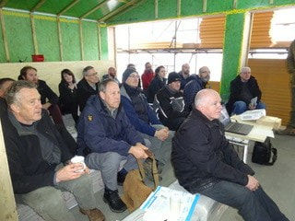
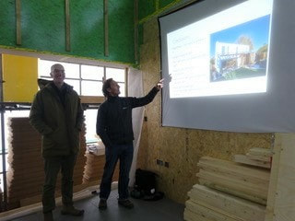
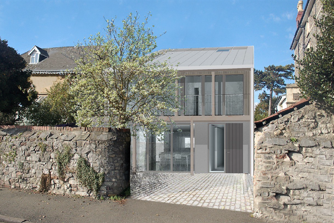
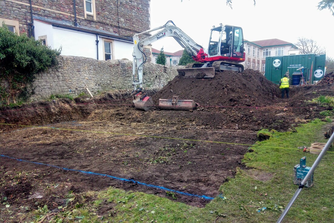
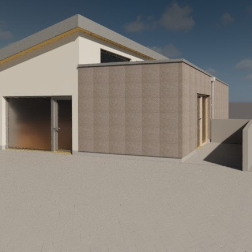

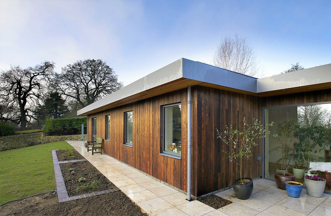
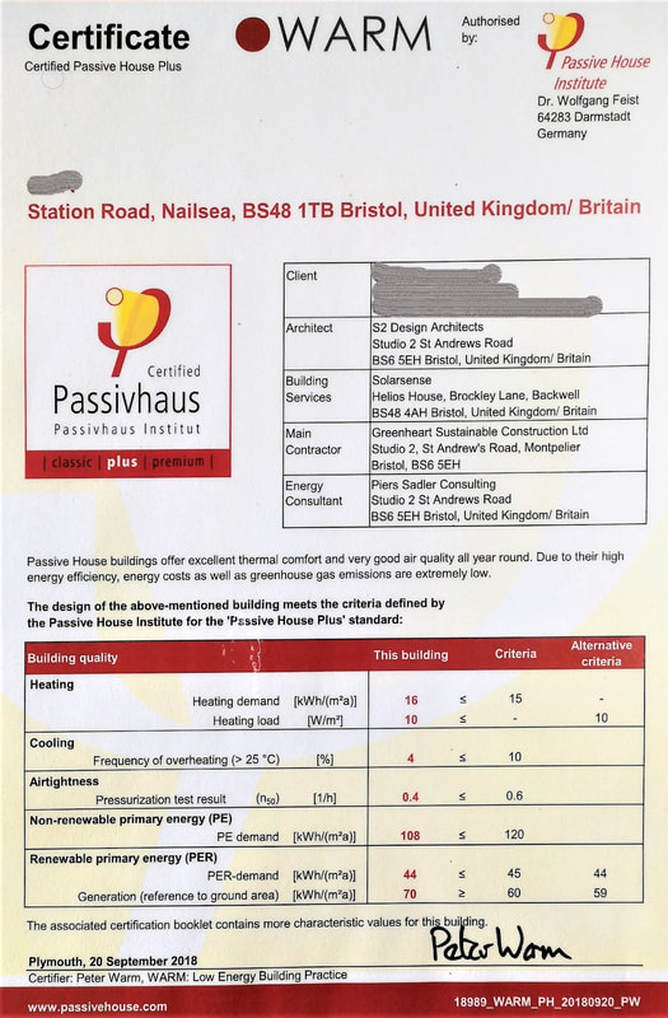
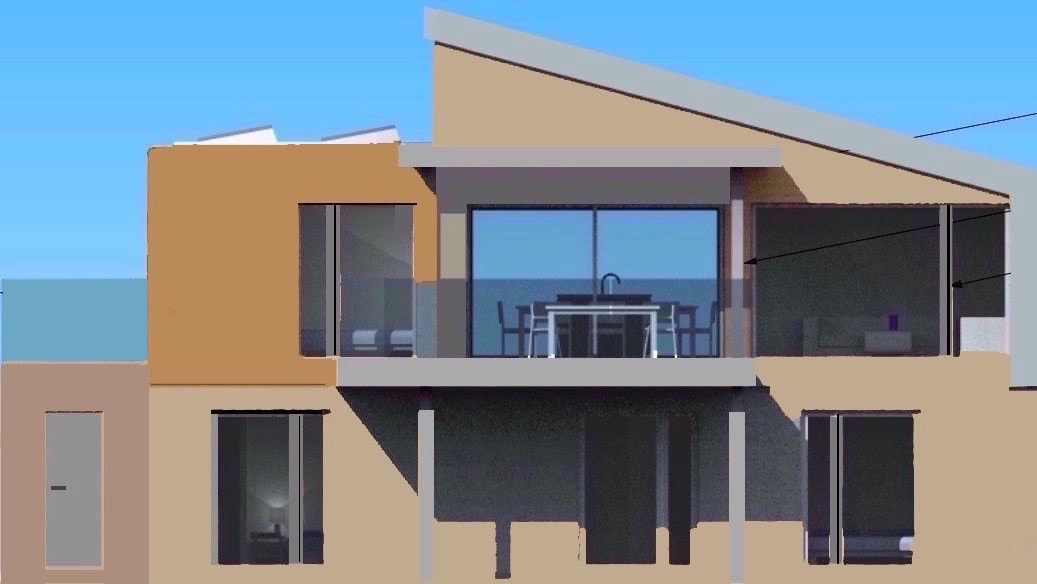
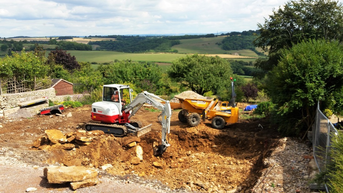
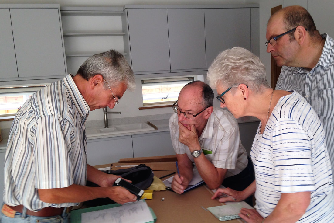
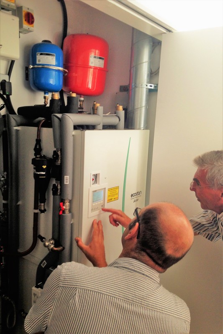
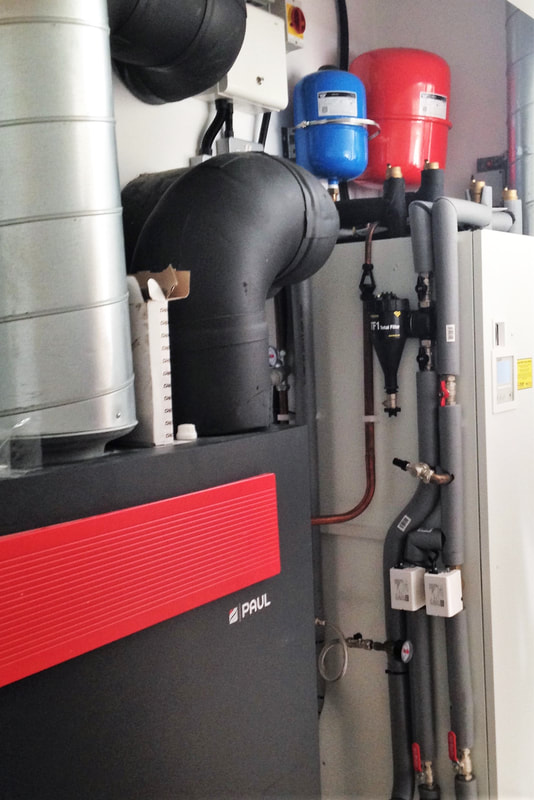
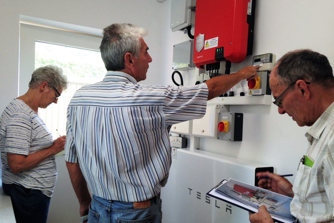
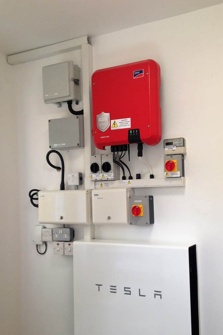
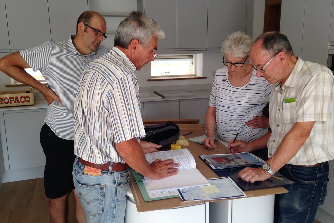
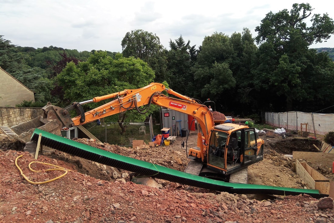
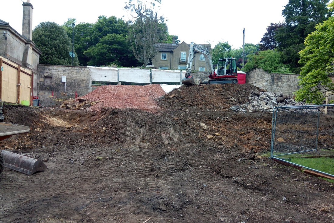
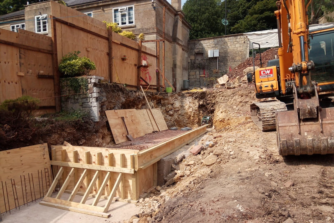
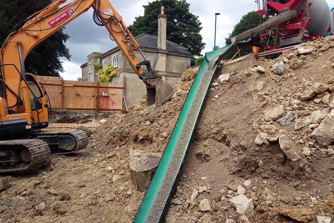
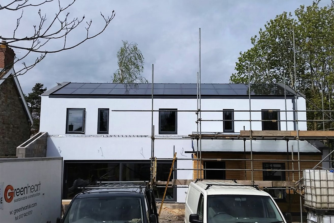
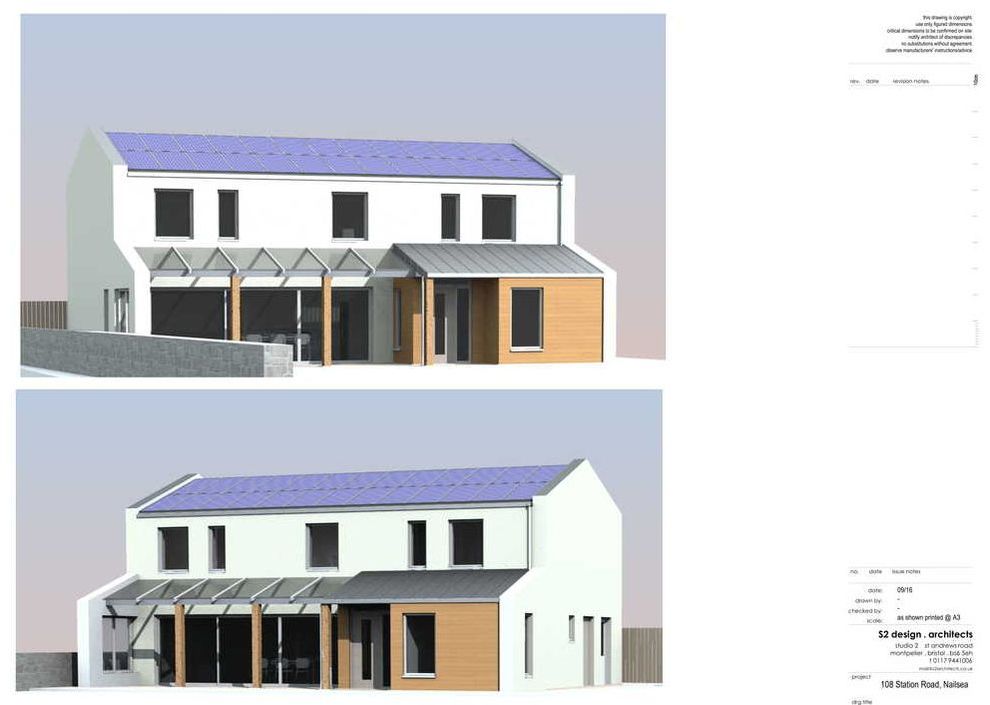
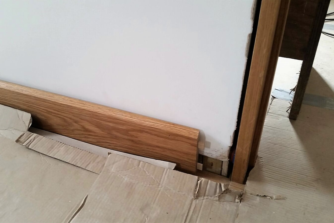
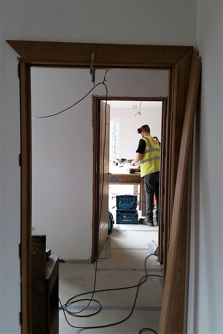
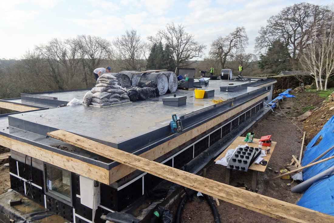
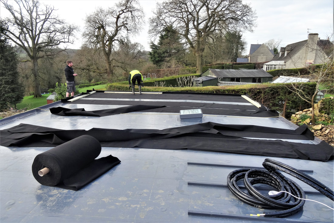
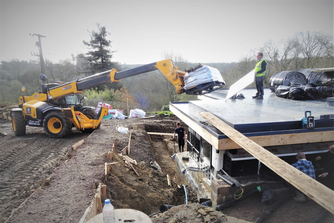
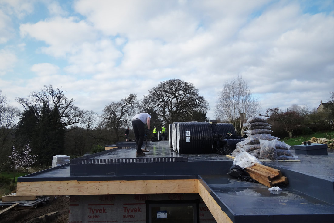
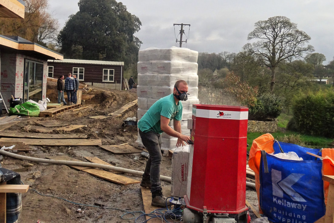
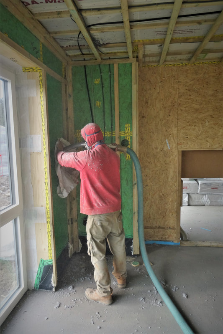
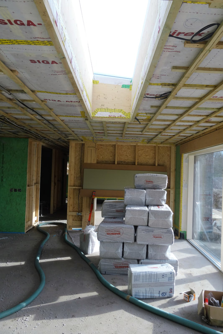
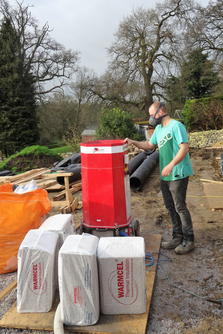
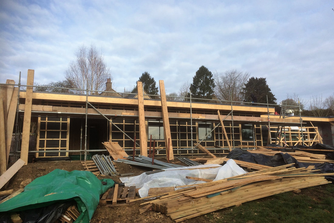
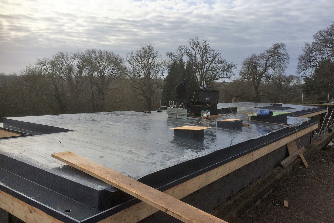
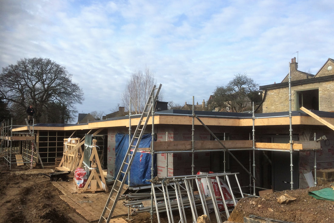
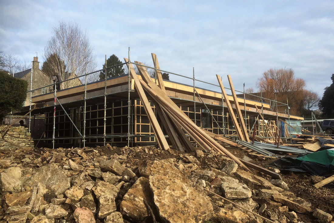
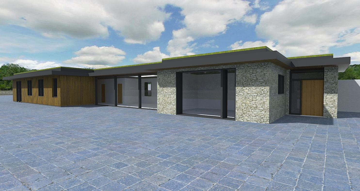
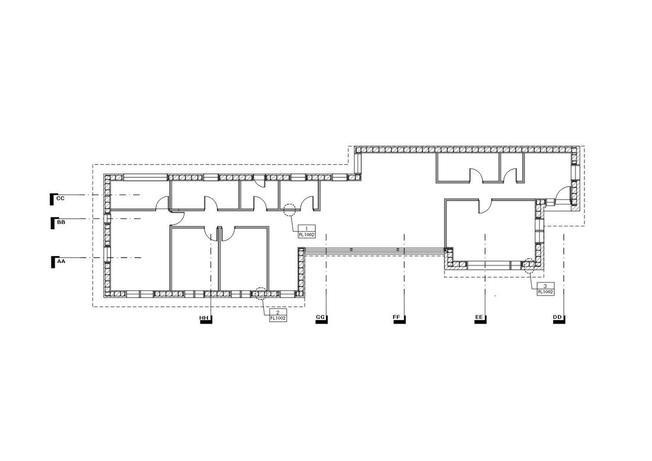
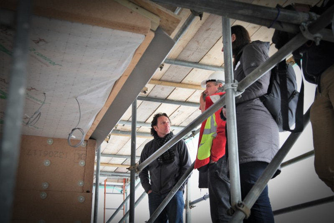
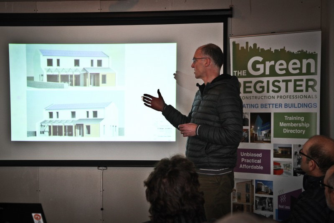
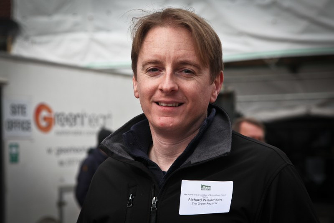
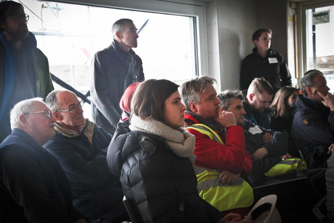
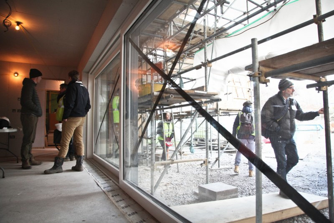
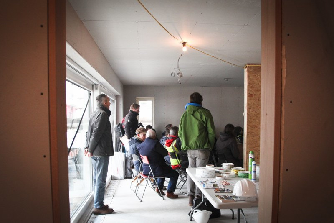
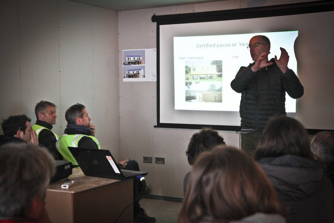
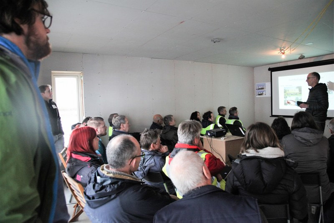
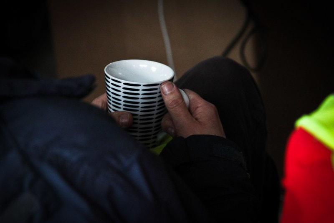
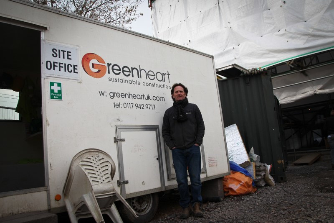
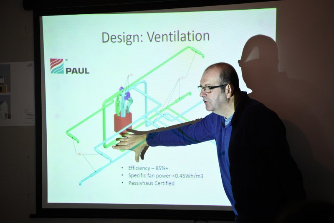
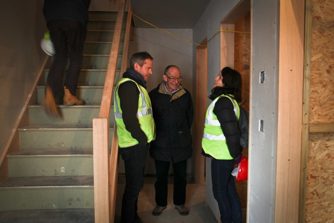
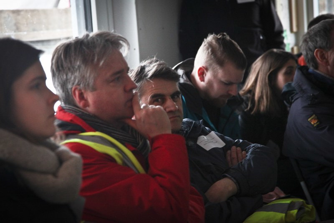
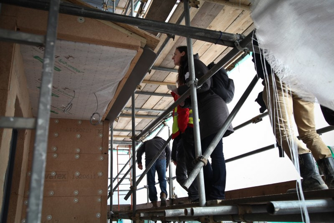
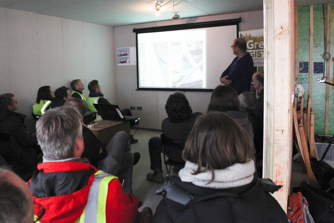
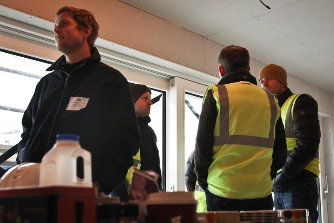
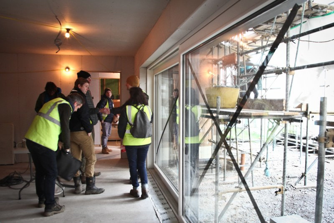
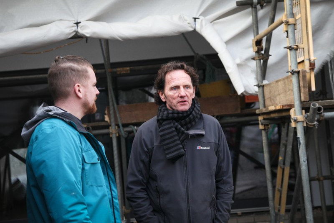
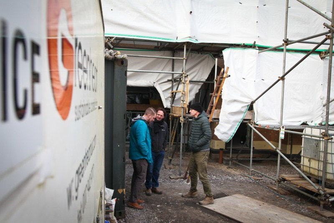
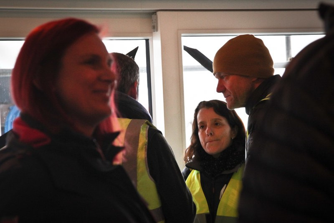
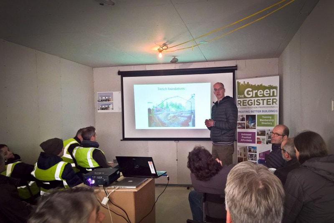
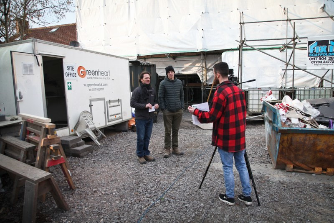
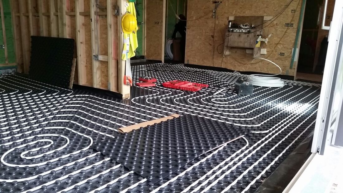
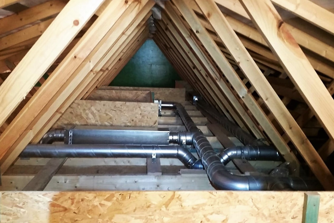
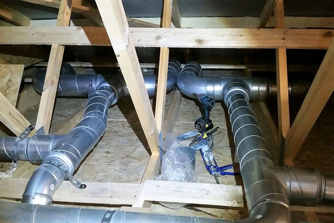
 RSS Feed
RSS Feed
