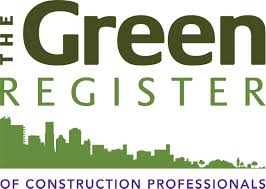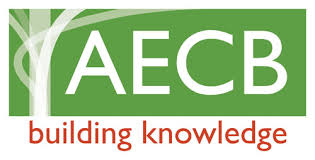|
We're delighted to share images and project details of our Church Road project, a gorgeous newbuild in Combe Down, Bath, which was completed earlier this year. The clients have described it as 'the best decision' to choose Greenheart and are now enjoying their airtight family home.
Read more about the project and view stats and more images.
0 Comments
Our Church Rd project coming together in Combe Down. Among other changes, we designed-out a few tons of high energy steel, leaving an entirely timber framed structure.
Now nearing completion its looking great. Credit to HRA architects for the concept design, Henry for the technical design and George and the Greenheart team for all the hard graft. Watch this space for updates as we continue to ice the eco-cake! Our Hill House project in Bath is now almost fully watertight and airtight with the last of the triple glazed Passivhaus-certified windows going in. The team will soon be pumping in the recycled newspaper cellulose insulation into the timber-framed walls and roof, making this home comfy both in the hot summer months and the colder winter ones too! We have removed the woodburner as it conflicts with the sustainable values of the house. They also reduce air quality whilst releasing stored carbon into the atmosphere - best to use that stored carbon and lock it away in the walls and let the neighbours breathe easy!
The next jobs are all the nice outside ones whilst the sun is (hopefully!) shining and then back inside to add the finishing touches - including super sustainable bamboo flooring and some lovely bespoke pieces of joinery. Work continues at Hill House in Bath. All the groundworks are now complete, which were always to be the biggest challenge in getting the house built. We needed to provide level access from the road on to the site which was 3m lower. To add to complications the site is sloping steeply and was also close to the adjacent Georgian house. We have used a combination of retaining structures, underpinning and strip foundations to tame the site! The carpenters are now on site to get the frame going - a 360mm thick engineered timber wall for exceptional U-values and breathability, with a continuous airtight membrane to the inside of the frame to guarantee air quality, efficient heating, and a comfortable living environment for the clients. Feb 2019 - steels going in: January 2019 - ready for the timber frame: December 2018 - house slab prep and pour: November 2018 - Comflor pour, dig out and site logistics October 2018 - parking area ComFlor prep: We have started work on Hill House, a timber-framed, WARMCEL-insulated family home which will boast four bedrooms, three bathrooms and far-reaching views across Bath and the surrounding countryside. 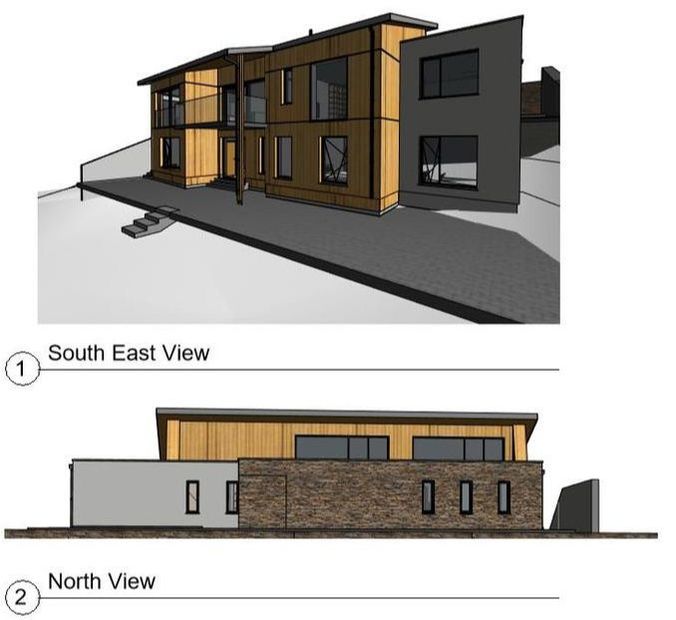 Our experienced team have already started the complex groundworks - which involve ground retaining walls and underpinning existing structures - on the steep, tight site, which is the clients' current garden. The clients can look forward to moving into their new Passivhaus-standard home in around twelve months time, enjoying spacious open-plan living with bedrooms downstairs and living quarters upstairs, to maximise enjoyment of the views down the valley.
The house will have a car-charging port, Thin Film PV Panels applied to the metal standing Seam roof and an air source heat pump providing heating and hot water. The finishes will be Larch, Breathable Render and Cotswold Stone. Lots of hard work ahead on this exciting eco home that has been thoughtfully designed by CaSA Architects and Greenheart. See above for how it WILL look... and below for how it looks at this early stage! |
Greenheart NewsSustainable Design & Build in Bristol and Bath, specialising in Passive House construction Archives
July 2023
Categories
All
|

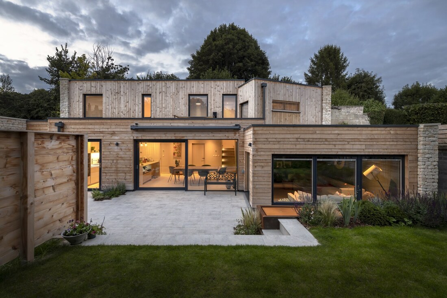
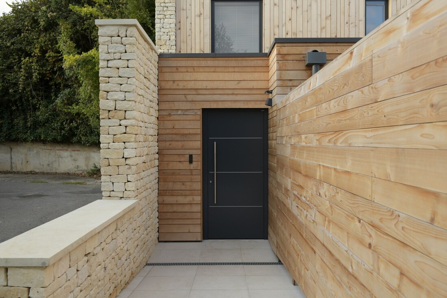
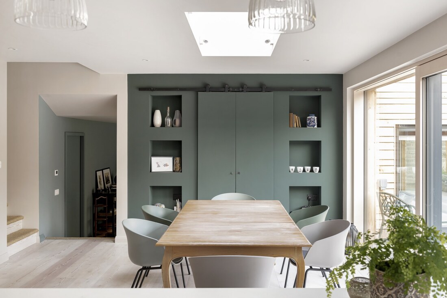
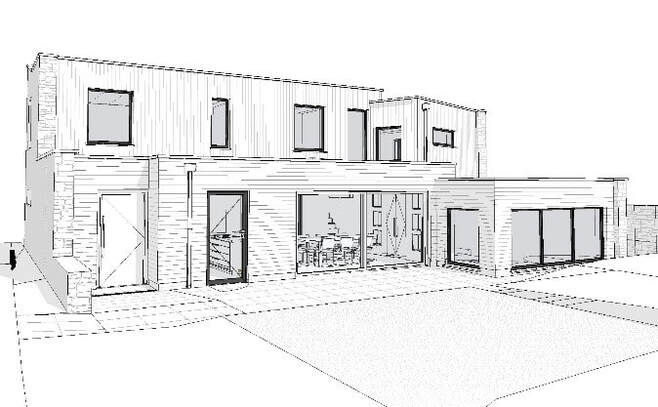
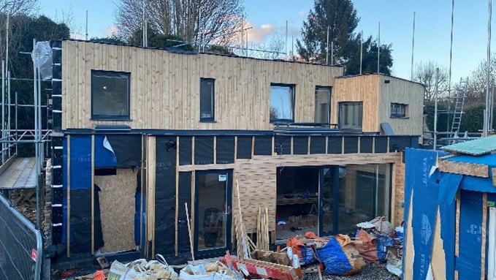
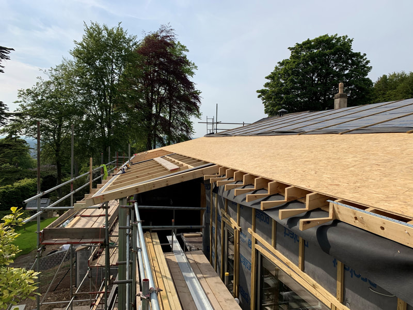
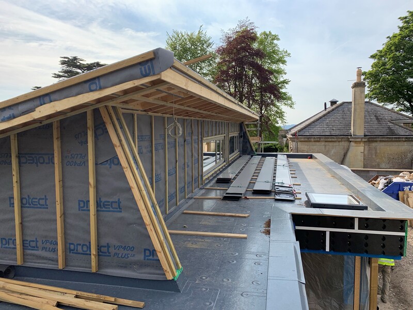
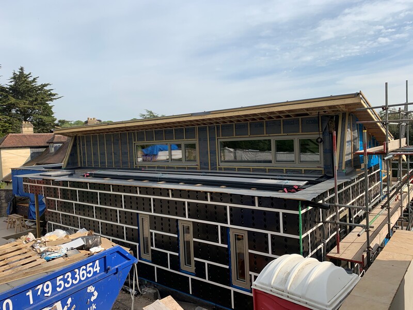
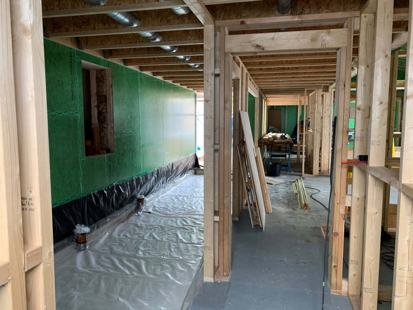
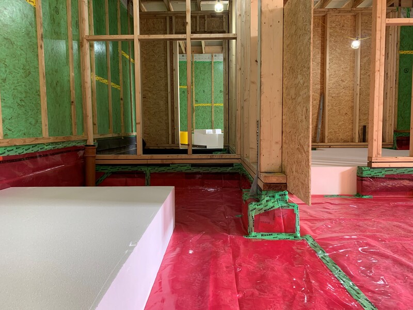
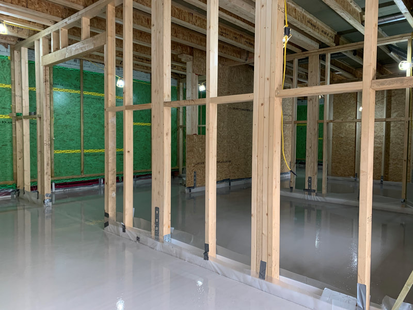
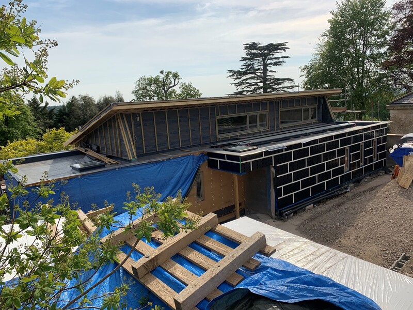
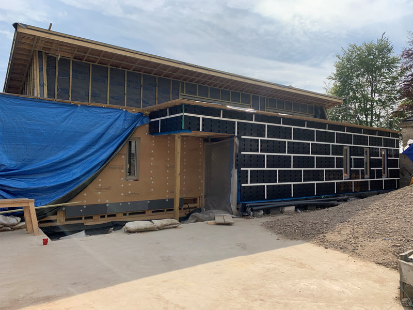
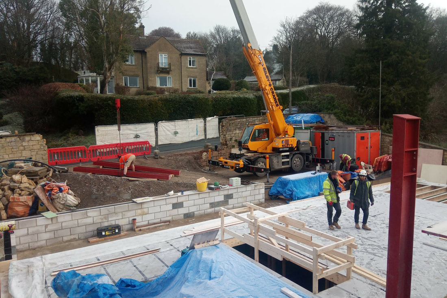
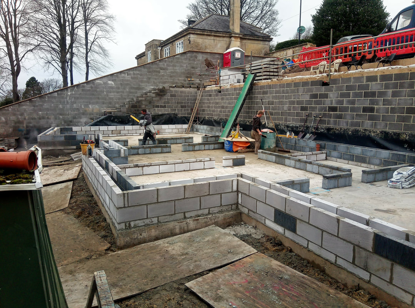
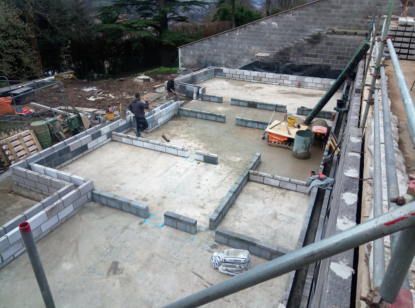
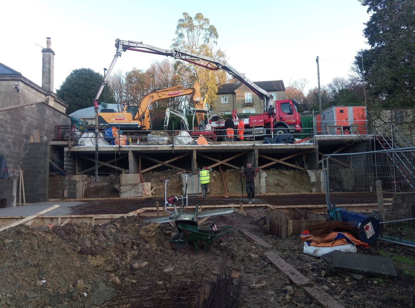
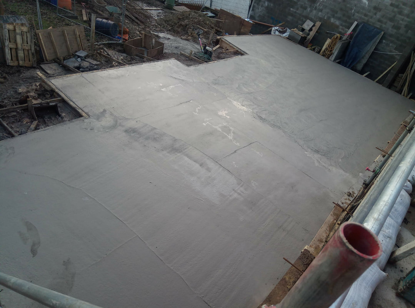
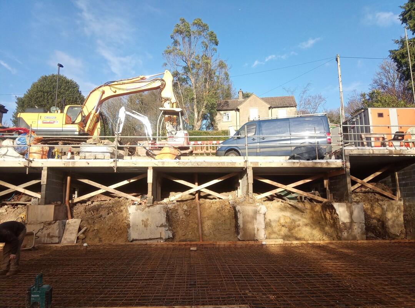
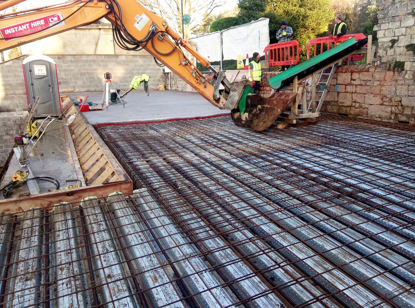
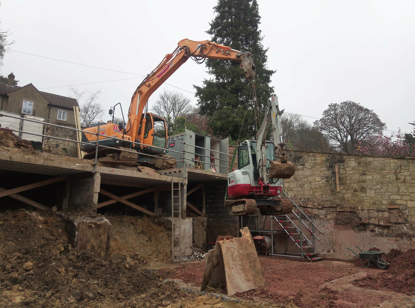
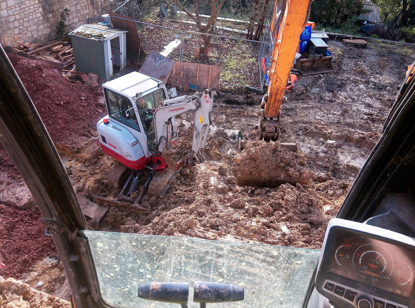
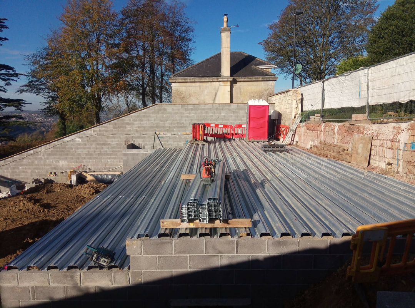
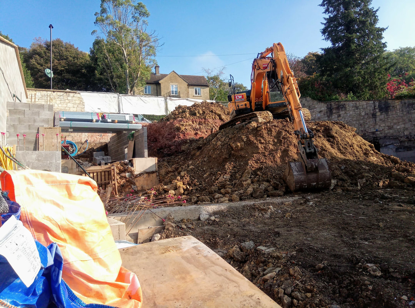
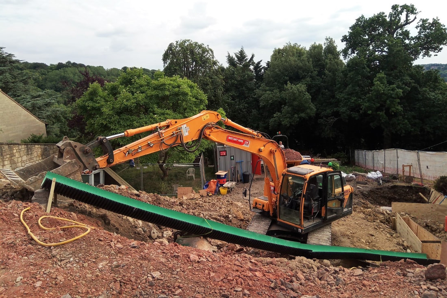
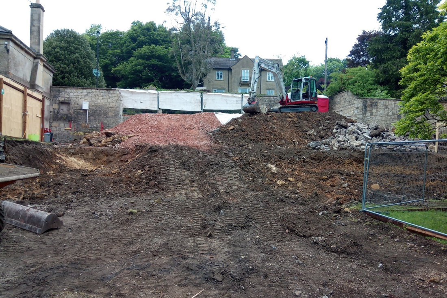
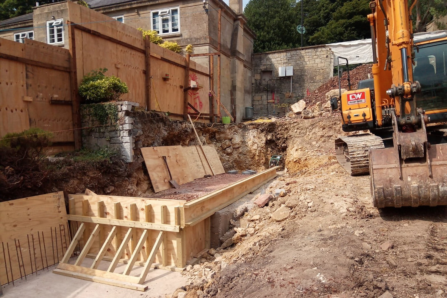
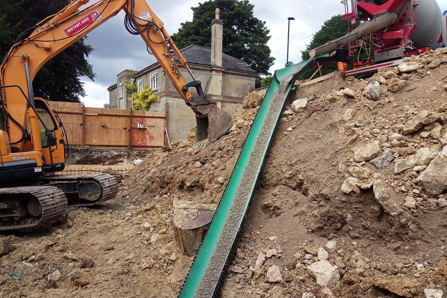
 RSS Feed
RSS Feed
