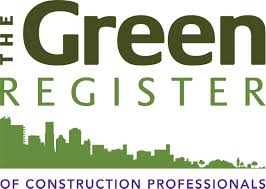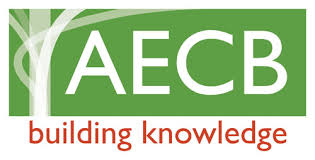|
Another recent project, Dewdown Lodge, is now up to view on our project page. Unusually for us, this was not a new build, but a re-build of an existing lodge in Somerset. The result is stylish and energy efficient family home and very happy clients!
"We just want to say thank you. We know this would not have been the easiest build for you nor one that you would normally do (not a new build). But in a way, this is the most sustainable of all – re-imagining an existing building using almost entirely natural materials and going from an EPC rating of E to a B (almost an A). The team were lovely, worked incredibly hard and took real pride in what they did. It shows. " View more info, photos, drawings and stats from our Dewdown Lodge project
0 Comments
We're delighted to share images and project details of our Church Road project, a gorgeous newbuild in Combe Down, Bath, which was completed earlier this year. The clients have described it as 'the best decision' to choose Greenheart and are now enjoying their airtight family home.
Read more about the project and view stats and more images. Thanks to all who attended our site visit in Colerne last week. We enjoyed the opportunity to discuss this near-Passivhaus project with attendees and answer some interesting questions. Feedback was positive and everyone seemed to enjoy the opportunity to tour the building, which is at structural/first fix stage. Huge thanks to Piers Sadler, The Green Register for co-organising this event and of course the clients!
We have begun work on this contemporary low energy house on a garden plot in Bristol, designed by Emmett Russell Architects.
On this occasion, we are acting as principal contractor and working with architect, engineer and energy consultant to ensure the final product meets the design criteria in every way. The house will have a super insulated timber frame structure sitting on a conventional concrete raft/trench fill foundation. Walls will be finished with a combination of local rubble pennant stone on the ground floor and render above, with the roof finished in traditional standing seam Zinc. Typical of houses that we have built in the last few years this house has not only been designed to near Passivhaus standards, but also uses natural (non petrochemical) products wherever practicable and is looking to the future for its energy supply and ways of living. Features include: • Very little space heating required - cheap to run - very comfortable • U values below 0.13 • Airtightness of less than 1 acph • Minimal cold bridging • High quality MVHR unit with rigid Lindab ducting • Careful consideration to maximizing solar gain and eliminating solar overheating • Photo voltaic panels with potential for battery add on later • Air Source Heat Pump (ASHP) instead of a gas boiler providing hot water and heating • Electric car charging point provision The house is scheduled for a January 2020 finish - keep an eye on our website and Instagram for site updates Work continues at Hill House in Bath. All the groundworks are now complete, which were always to be the biggest challenge in getting the house built. We needed to provide level access from the road on to the site which was 3m lower. To add to complications the site is sloping steeply and was also close to the adjacent Georgian house. We have used a combination of retaining structures, underpinning and strip foundations to tame the site! The carpenters are now on site to get the frame going - a 360mm thick engineered timber wall for exceptional U-values and breathability, with a continuous airtight membrane to the inside of the frame to guarantee air quality, efficient heating, and a comfortable living environment for the clients. Feb 2019 - steels going in: January 2019 - ready for the timber frame: December 2018 - house slab prep and pour: November 2018 - Comflor pour, dig out and site logistics October 2018 - parking area ComFlor prep: It's all kicking off in Colerne! Groundworks have begun on a three-bedroom, timber-clad home in rural Wiltshire, that will be built to Passive House standard. This is a Greenheart In-House Design & Build project, implementing the Passive House Planning Package. The house will be timber-framed and WARMCEL insulated and - we hope! - complete by next summer. It was an exciting day for clients Terry and Frank at our Passive House project in Nailsea this week, as they met with Richard Simon, Director of Solarsense and energy consultant Piers Sadler to hand over the renewables package prior to commissioning and learn how the various elements of the system work, using the latest technology. The package includes a whole roof integrated 7.3KW PV system, a Mitsubishi air source heat pump with thermal store and the latest TESLA battery – Powerwall 2 - for storage.
Once registered with TESLA all the data can be monitored via an App on a smartphone, laptop or tablet. The house, which achieved preliminary air test results of 0.27ACH back in February is almost complete and ready to be signed off as a certified Passivhaus - the first in the wider Bristol area. We have started work on Hill House, a timber-framed, WARMCEL-insulated family home which will boast four bedrooms, three bathrooms and far-reaching views across Bath and the surrounding countryside. 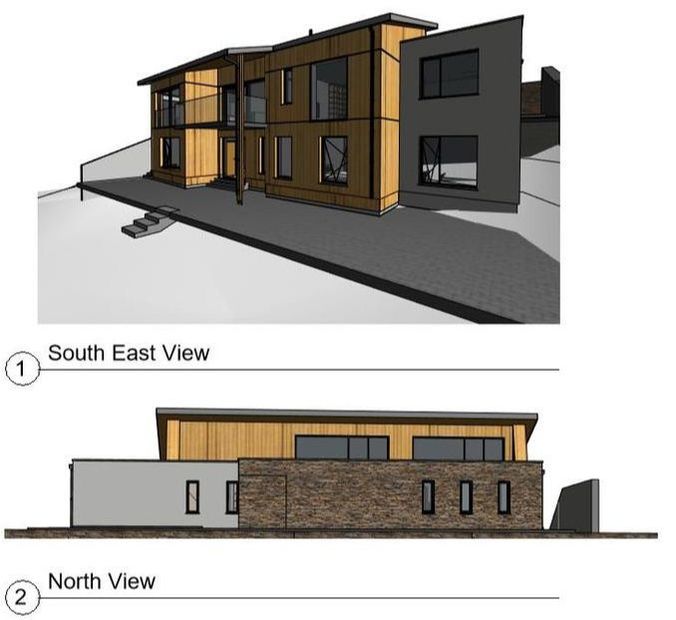 Our experienced team have already started the complex groundworks - which involve ground retaining walls and underpinning existing structures - on the steep, tight site, which is the clients' current garden. The clients can look forward to moving into their new Passivhaus-standard home in around twelve months time, enjoying spacious open-plan living with bedrooms downstairs and living quarters upstairs, to maximise enjoyment of the views down the valley.
The house will have a car-charging port, Thin Film PV Panels applied to the metal standing Seam roof and an air source heat pump providing heating and hot water. The finishes will be Larch, Breathable Render and Cotswold Stone. Lots of hard work ahead on this exciting eco home that has been thoughtfully designed by CaSA Architects and Greenheart. See above for how it WILL look... and below for how it looks at this early stage! |
Greenheart NewsSustainable Design & Build in Bristol and Bath, specialising in Passive House construction Archives
July 2023
Categories
All
|

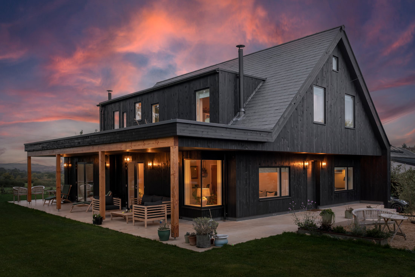
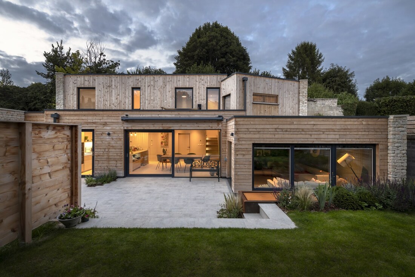
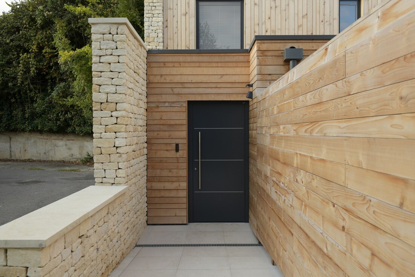
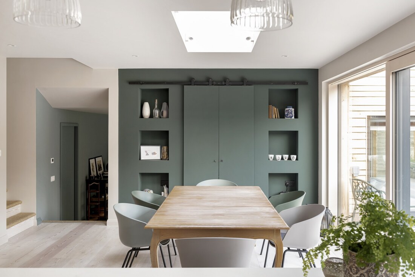
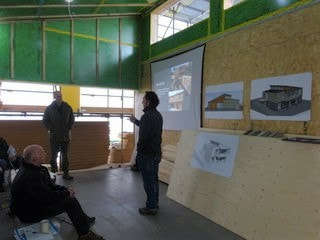
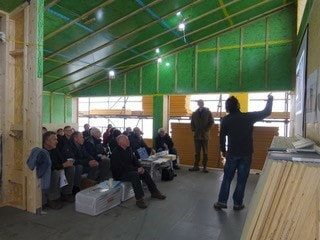
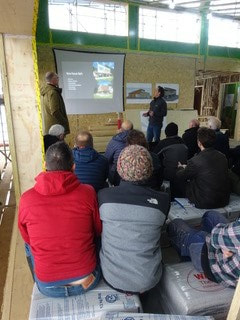
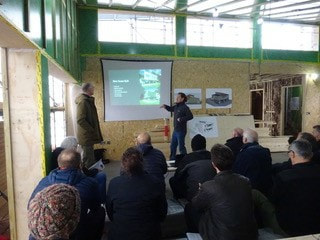
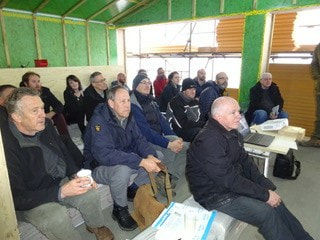
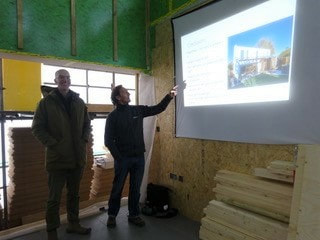
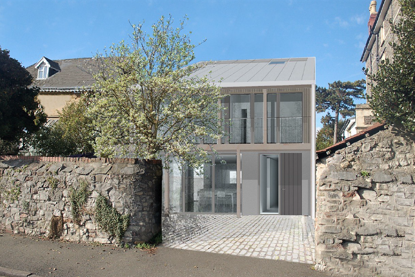
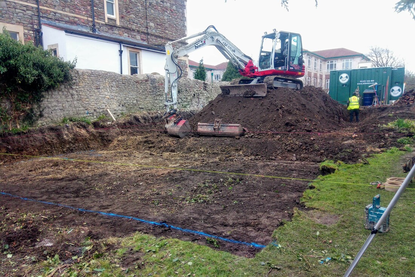
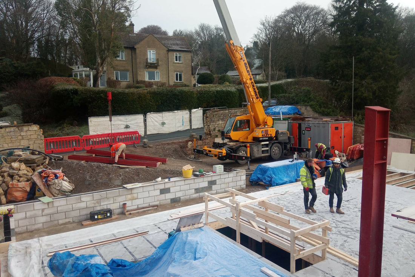
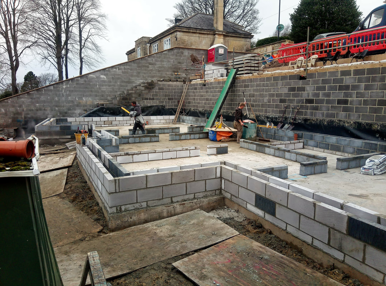
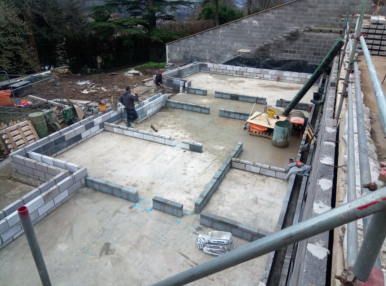
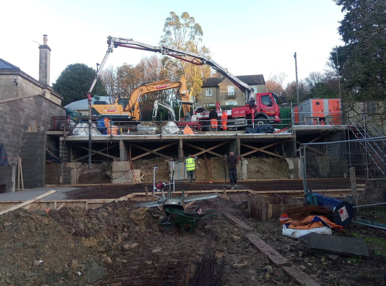
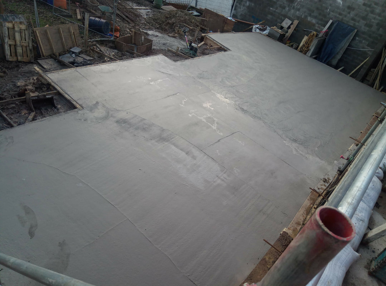
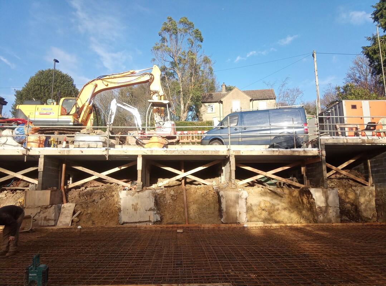
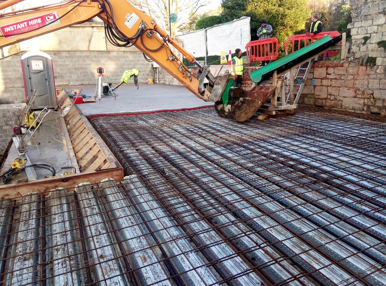
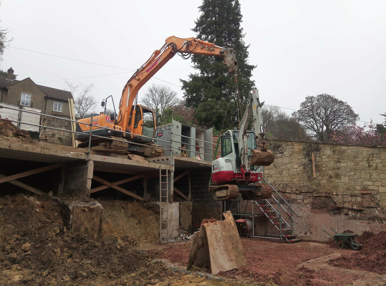
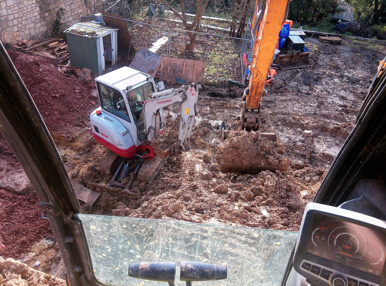
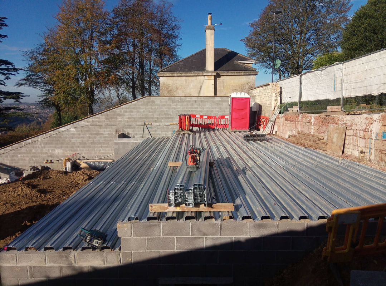
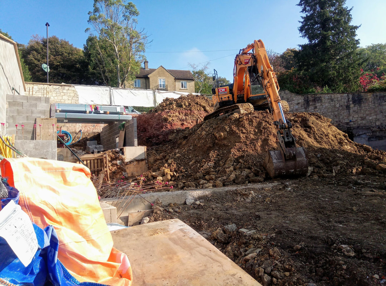
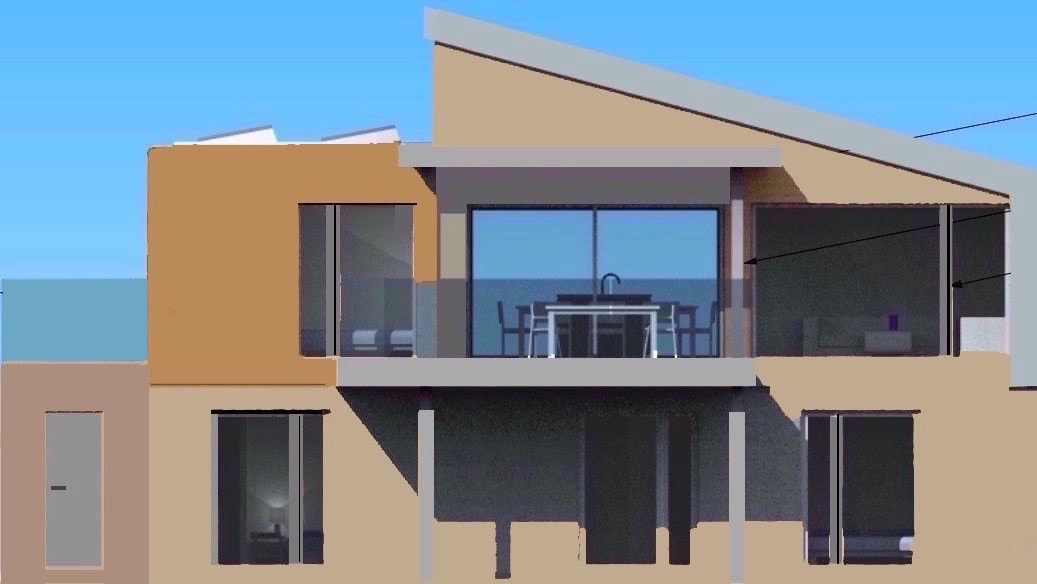
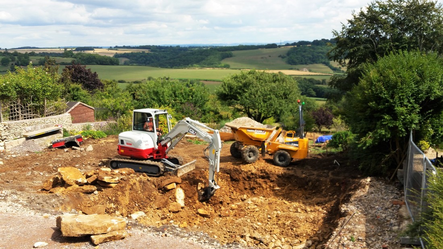
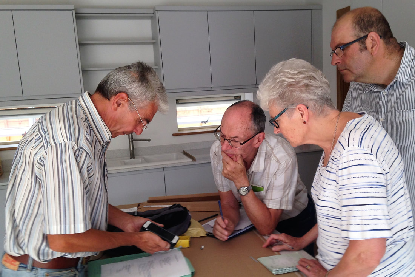
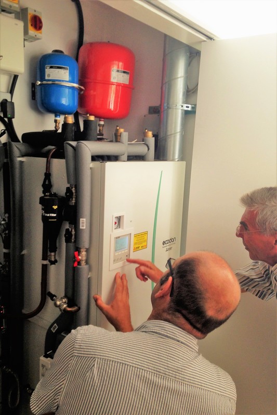
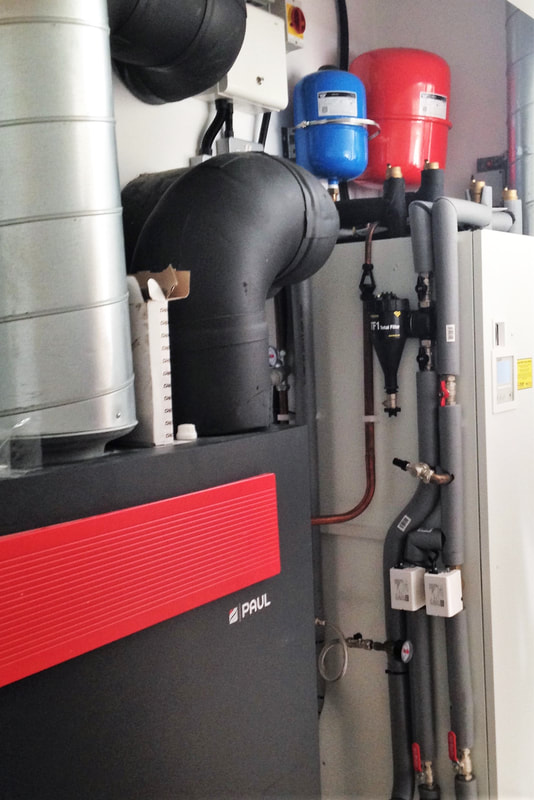
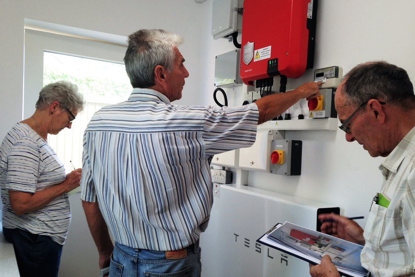
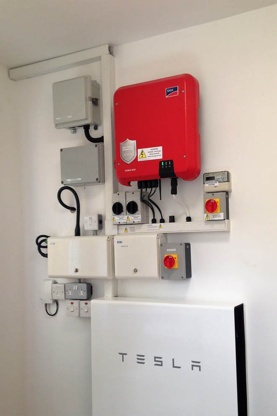
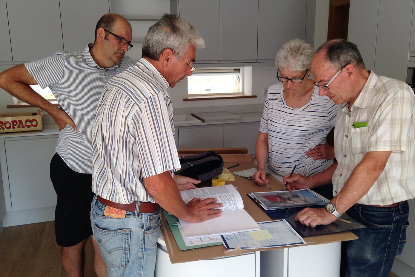
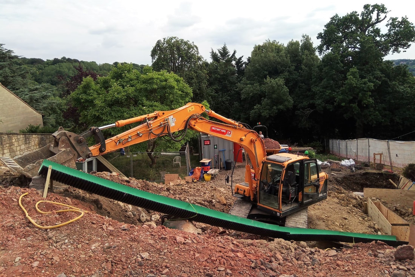
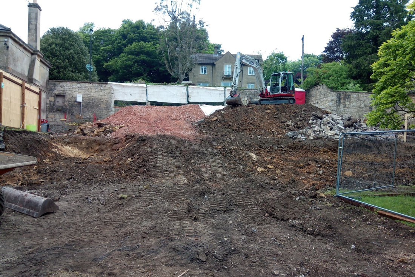
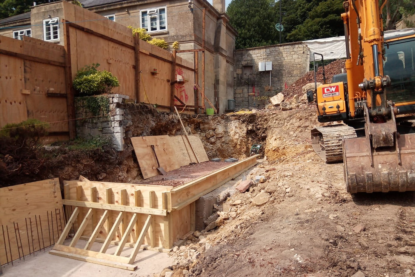
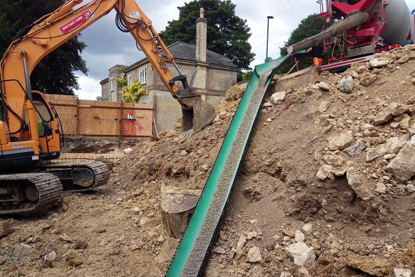
 RSS Feed
RSS Feed
