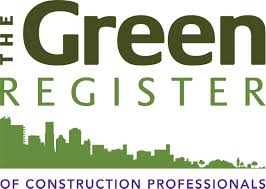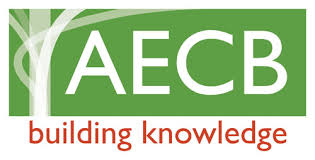|
Our Hill House project in Bath is now almost fully watertight and airtight with the last of the triple glazed Passivhaus-certified windows going in. The team will soon be pumping in the recycled newspaper cellulose insulation into the timber-framed walls and roof, making this home comfy both in the hot summer months and the colder winter ones too! We have removed the woodburner as it conflicts with the sustainable values of the house. They also reduce air quality whilst releasing stored carbon into the atmosphere - best to use that stored carbon and lock it away in the walls and let the neighbours breathe easy!
The next jobs are all the nice outside ones whilst the sun is (hopefully!) shining and then back inside to add the finishing touches - including super sustainable bamboo flooring and some lovely bespoke pieces of joinery.
0 Comments
Did you know we are also regional installers of WARMCEL insulation? It's pretty amazing stuff. It surpasses building regulations standards and meets the high performance requirements of Passivhaus and energy-efficient construction. We partner with PYC Group who have put together this video explaining what it is and why you should consider using it for your timber-frame build: It's all kicking off in Colerne! Groundworks have begun on a three-bedroom, timber-clad home in rural Wiltshire, that will be built to Passive House standard. This is a Greenheart In-House Design & Build project, implementing the Passive House Planning Package. The house will be timber-framed and WARMCEL insulated and - we hope! - complete by next summer. It's all go on site at our current newbuild in France Lynch, Gloucestershire at the moment!
Firstly, a visit from Darren Evans Assessments delivered an impressive air test result of 0.64ACH yesterday. This highly insulated, single-storey timber frame home has never been intended for Passivhaus certification (which requires 0.6ACH or lower) but we are very happy with this result nonetheless! It's all systems go too with our guys installing WARMCEL insulation and preparing the roof for sedum - more photos to come. We have set to work on the refurbishment and extension of a tired 1950's two-storey house in Backwell, near Bristol, designed in collaboration with s2 design.
A large two-storey, open plan Timber frame extension will have lots of glass to the rear of the building to make the most of the views over the Severn estuary, with WARMCEL insulation and high spec triple glazed windows keeping it snug. The existing house will be fully refurbished with new windows, improved levels of insulation and new interior layout. |
Greenheart NewsSustainable Design & Build in Bristol and Bath, specialising in Passive House construction Archives
July 2023
Categories
All
|

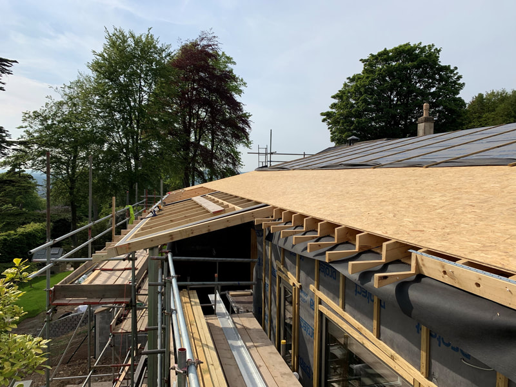
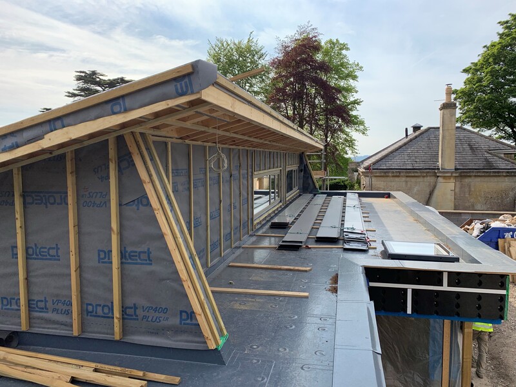
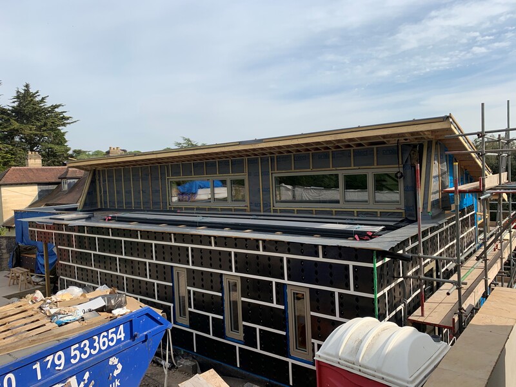
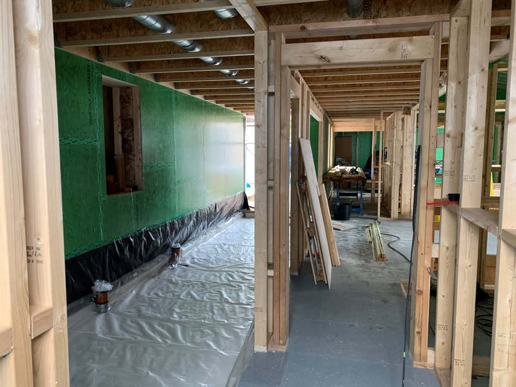
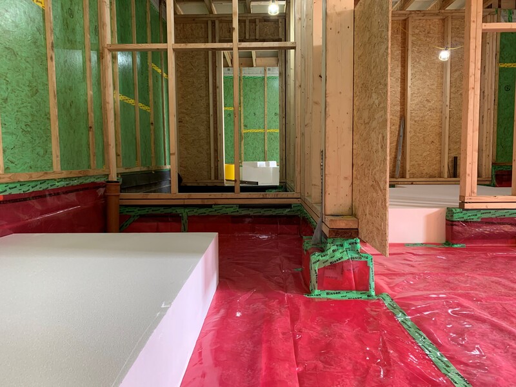
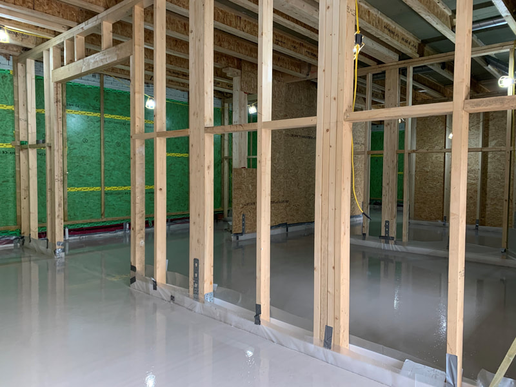
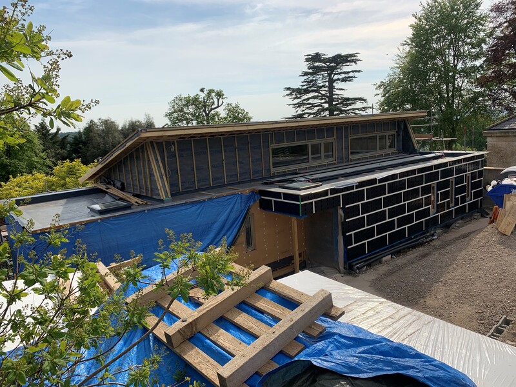
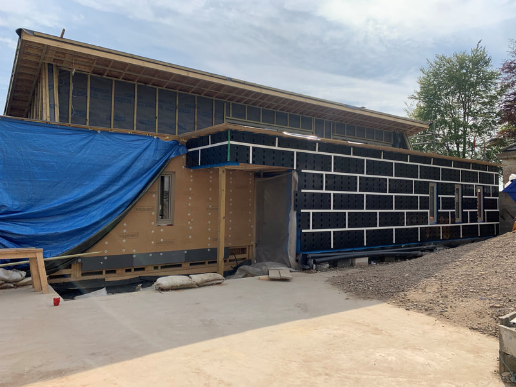
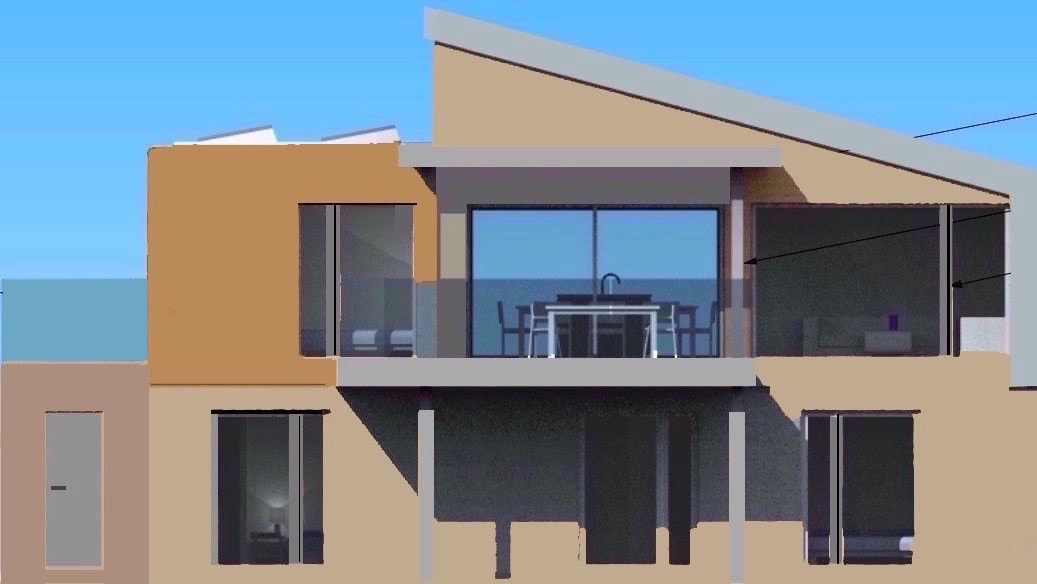
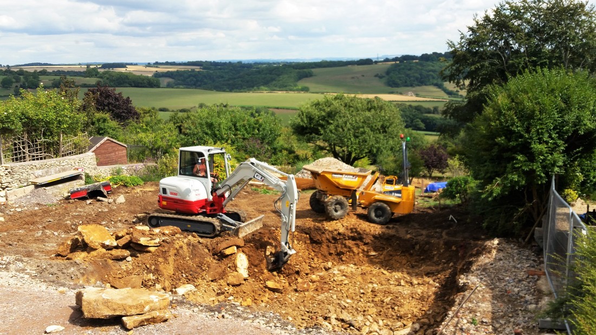
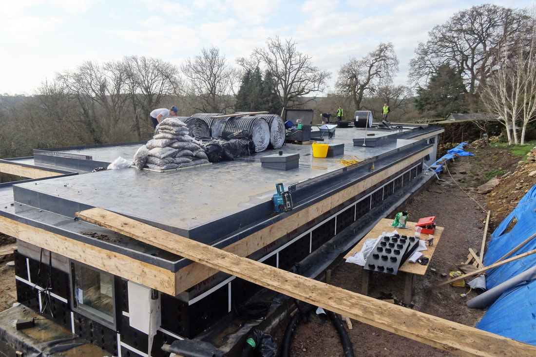
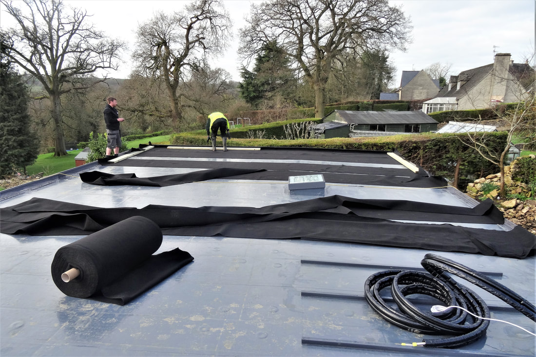
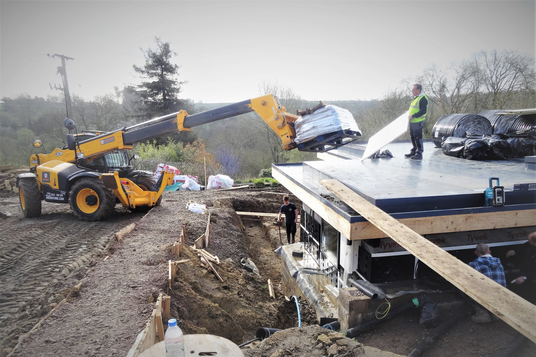
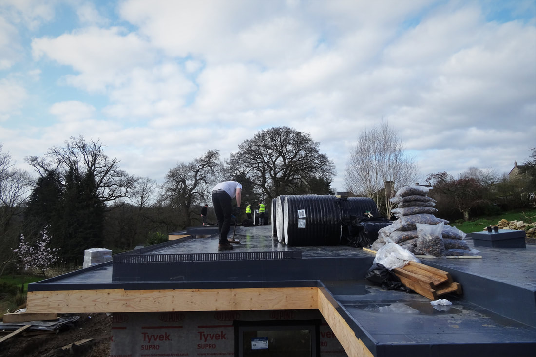
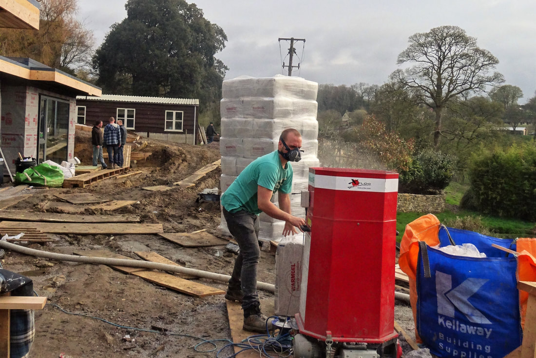
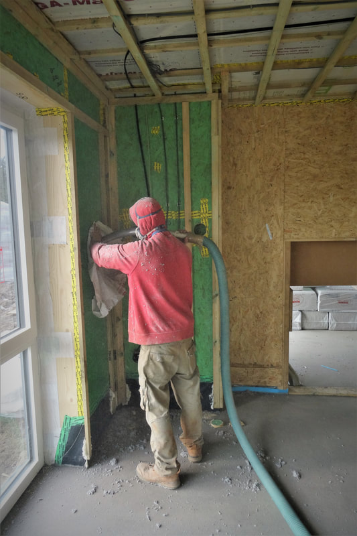
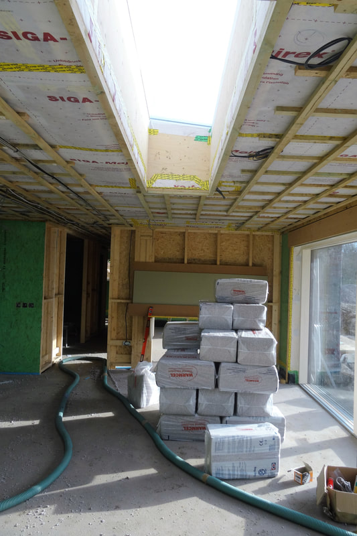
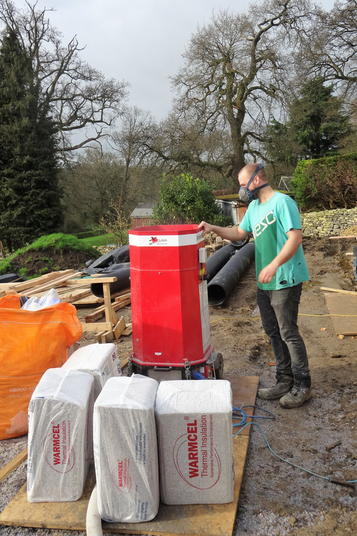
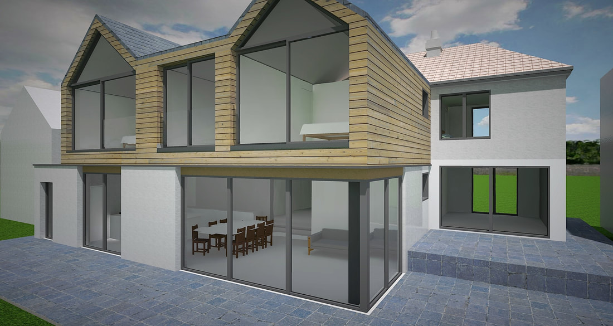
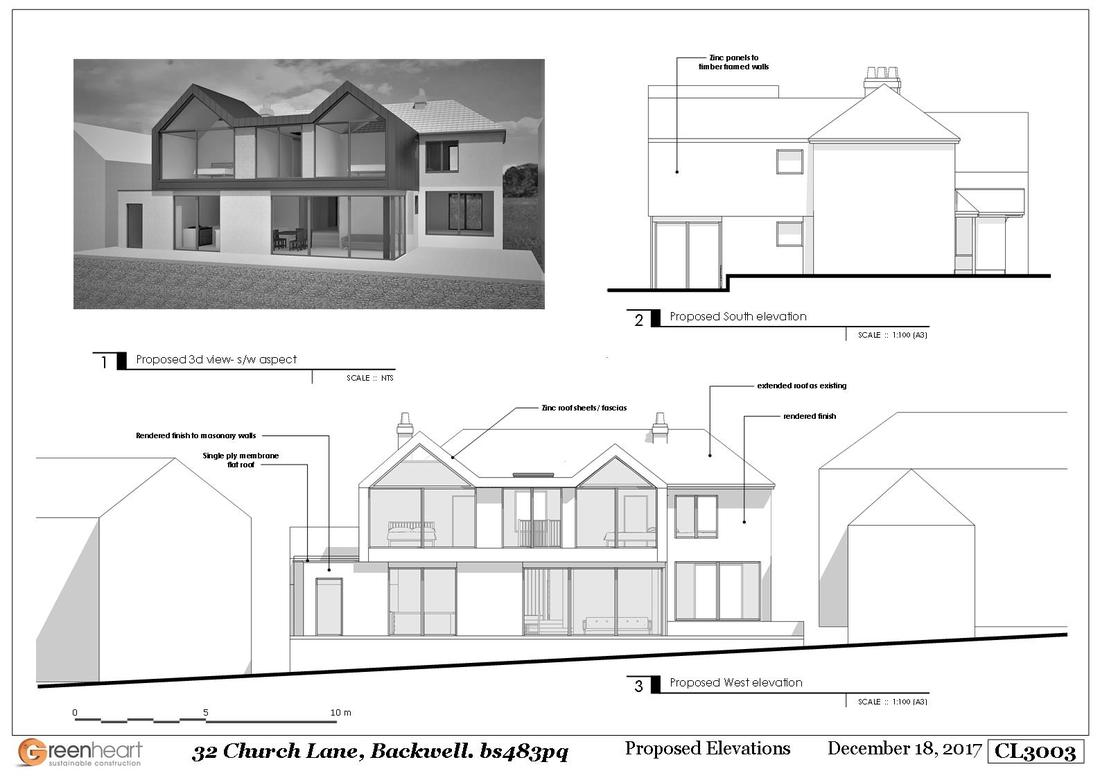
 RSS Feed
RSS Feed
